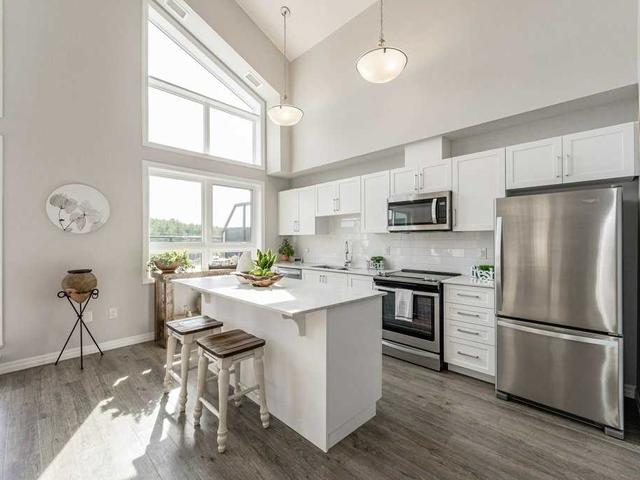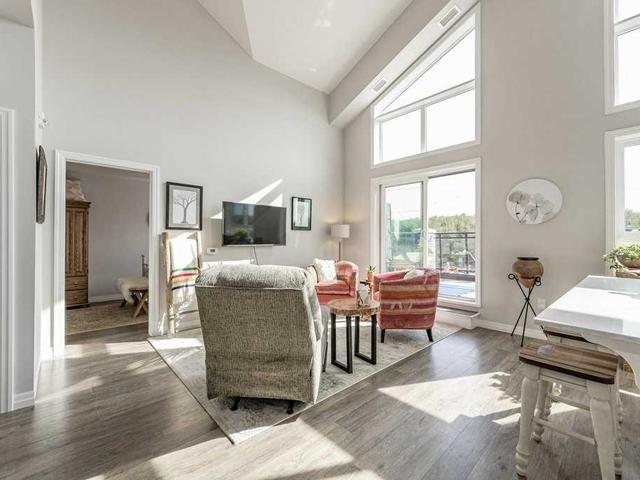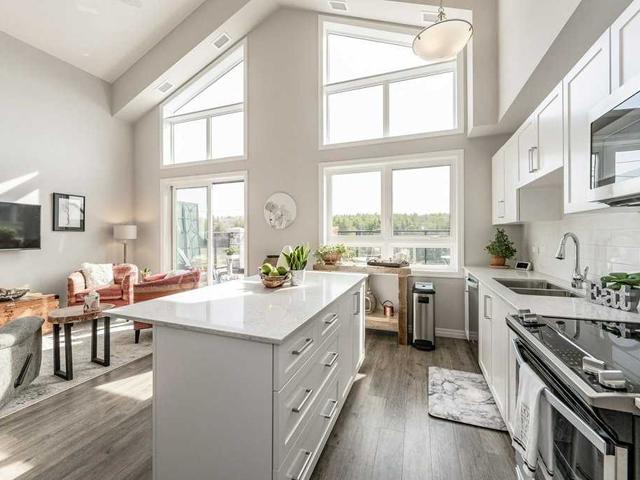Size
149 - 167 sqm
Lot Size
sqft
Price /sqft
$389 - $437
Street Frontage
NA
Area
Style
Loft
Property Details
Heating Type:
Forced Air
Parking:
2
Parking Type:
Surface
Property Type:
Condo Apt
Lot Front:
NA
Lot Depth:
NA



149 - 167 sqm
sqft
$389 - $437
NA
Loft