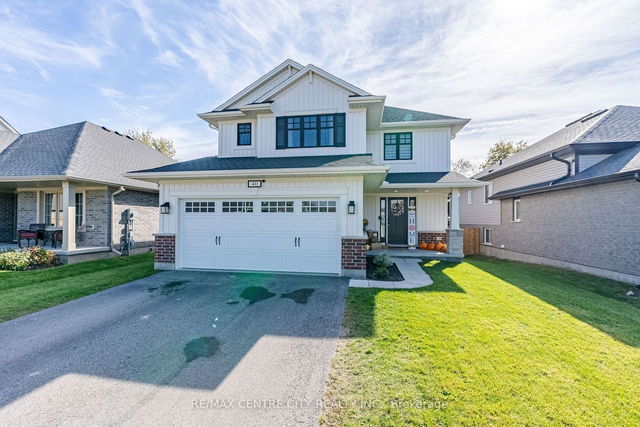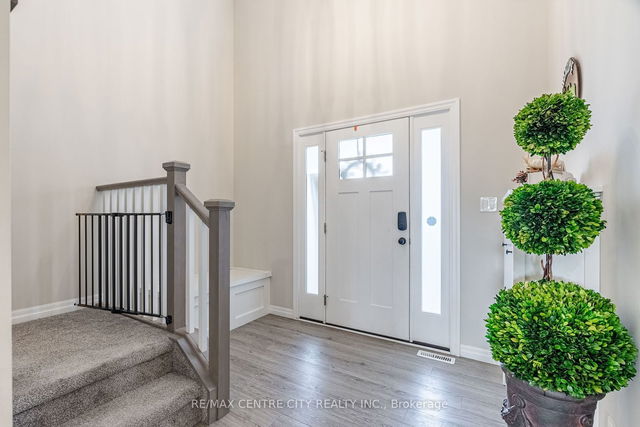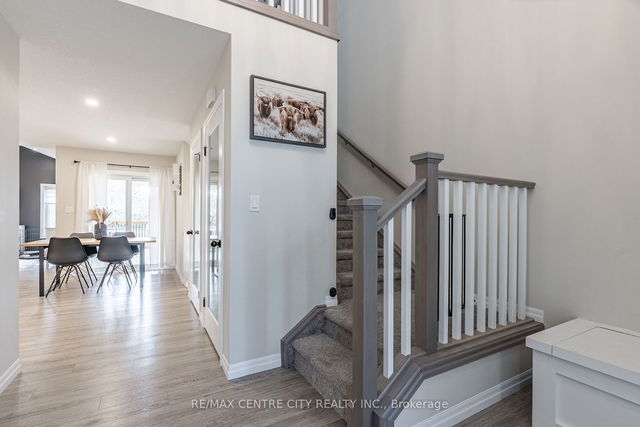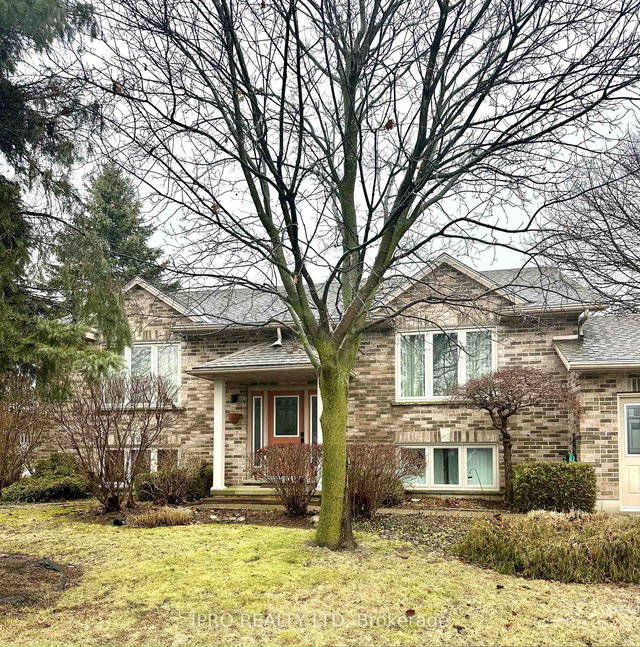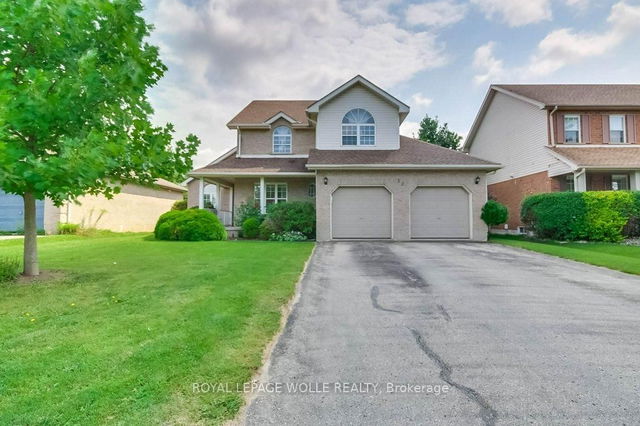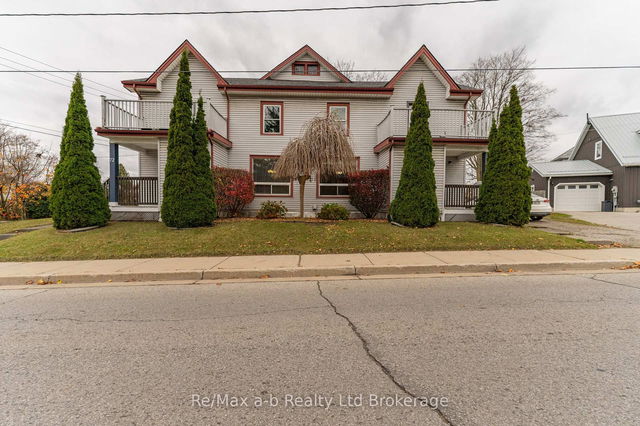Size
-
Lot size
4733 sqft
Street frontage
-
Possession
-
Price per sqft
$380 - $506
Taxes
$4,500 (2024)
Parking Type
-
Style
2-Storey
See what's nearby
Description
If you are looking for a spacious move in ready home for your family, this nearly new Hayhoe built home is a fantastic choice! Offering a bright, open floorplan on the main floor, you will love the vaulted family room ceiling in the cozy family room. Walk out from the dining area to the upgraded covered deck, perfect for entertaining in all weather. The yard backs onto the Trans Canada Trail, offering a lovely view and easy walking access to many amenities. It is also fully fenced for the safety of kids and furbabies. On the upper level you will find three nicely sized bedrooms, including the primary featuring an ensuite and walk in closet. Downstairs offers development potential with nice high ceilings, a rough in bath and large windows allowing in plenty of sunlight. Currently, this space functions very well as a children's play area. Our home is located on the north end of Tillsonburg, giving easy access to the 401 and many of the larger surrounding centres. The town of Tillsonburg offers a variety of family friendly entertainment options including walking trails, parks, a movie theatre and recreation centre where you will find two ice pads, an indoor pool and gym facilities. Area schools fall within the Thames Valley District School Board and the London District Catholic School Board. Tillsonburg is the perfect town for those looking to escape city life but, not wanting to give up convenience or amenities, you will love the small town atmosphere. **EXTRAS** Swing Set is Negotiable
Broker: RE/MAX CENTRE CITY REALTY INC.
MLS®#: X11904775
Property details
Parking:
6
Parking type:
-
Property type:
Detached
Heating type:
Forced Air
Style:
2-Storey
MLS Size:
1500-2000 sqft
Lot front:
47 Ft
Lot depth:
100 Ft
Listed on:
Jan 2, 2025
Show all details
Rooms
| Level | Name | Size | Features |
|---|---|---|---|
In Between | Pantry | 1.76 x 1.63 ft | |
Ground | Laundry | 3.71 x 1.85 ft | |
Ground | Living Room | 4.44 x 3.34 ft |
Show all
Instant estimate:
orto view instant estimate
$3,898
higher than listed pricei
High
$799,834
Mid
$762,898
Low
$724,057
