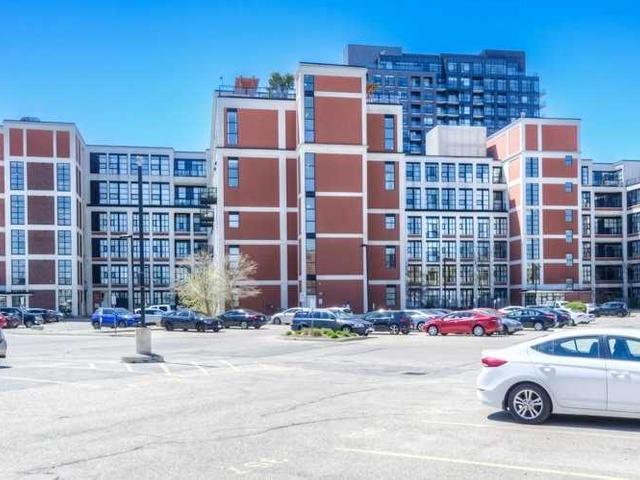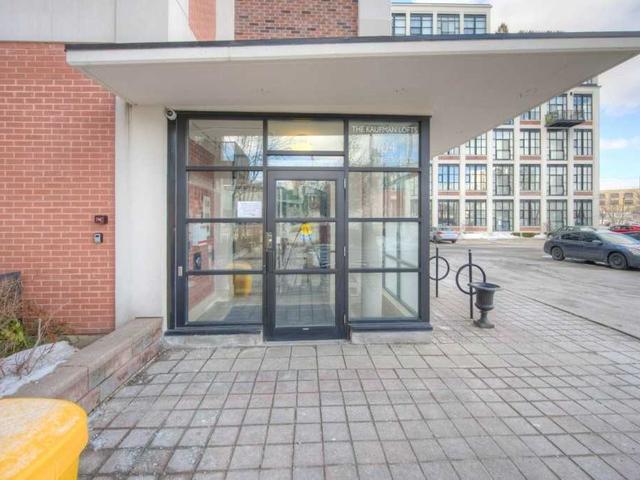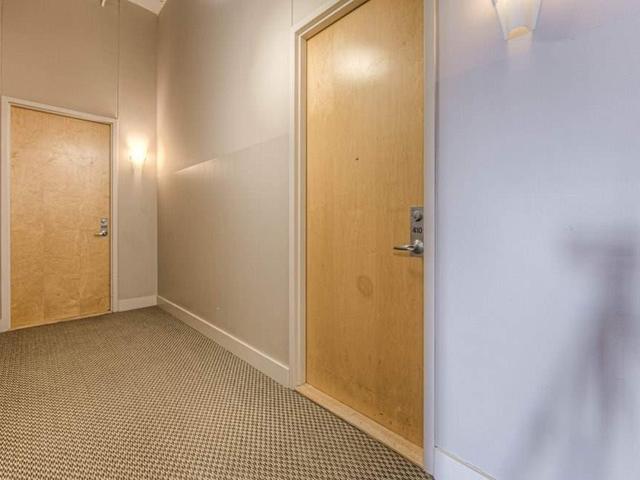Actual Size
59 sqm
Lot Size
sqft
Price /sqft
$635
Street Frontage
NA
Area
Style
Loft



59 sqm
sqft
$635
NA
Loft
404 King St W, Kitchener resides in the area of the city of Kitchener. , and the city of Waterloo is also a popular area in your vicinity.
404 King St W, Kitchener is a 5-minute drive from Tim Hortons for that morning caffeine fix. For grabbing your groceries, Central Fresh Market is only a 9 minute walk. Apollo Cinema, The Museum and Kitchener-Waterloo Art Gallery are all within walking distance from 404 King St W, Kitchener and could be a great way to spend some down time. 404 King St W, Kitchener is only a 8 minute walk from great parks like Victoria Park, Waterloo Park and McLennan Park.
Getting around the area will require a vehicle, as the nearest transit stop is a "MiWay" BusStop ("Rosehurst Dr At Terragar Blvd") and is a 73-minute drive