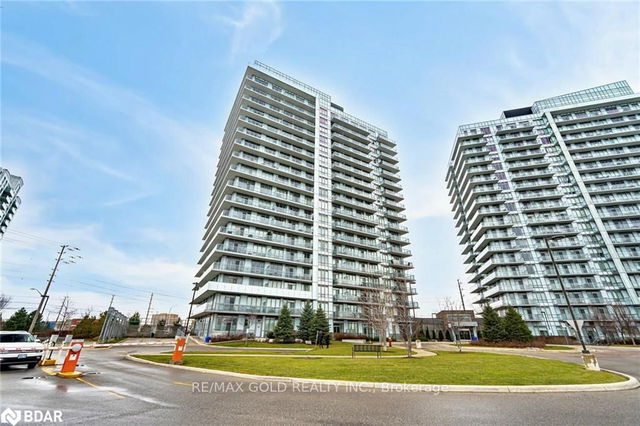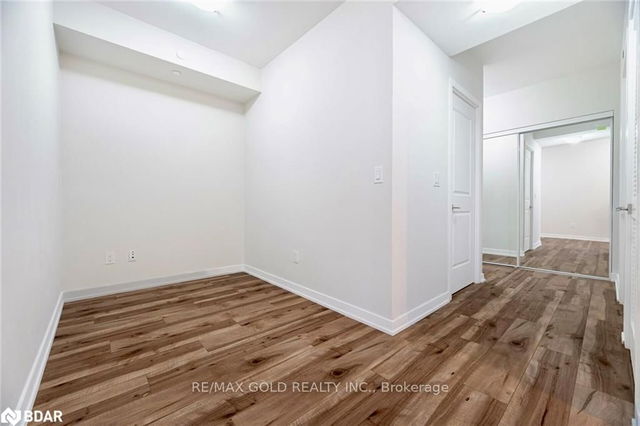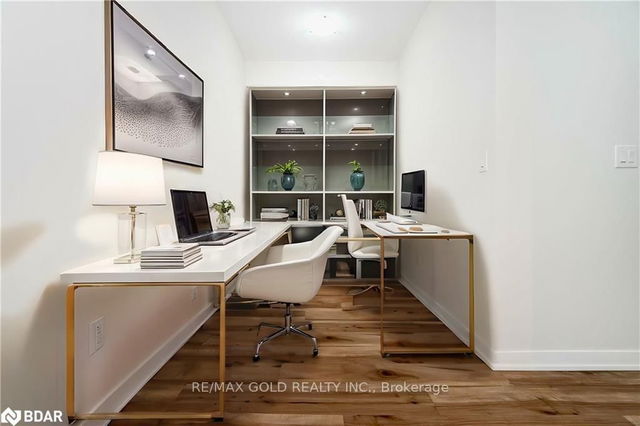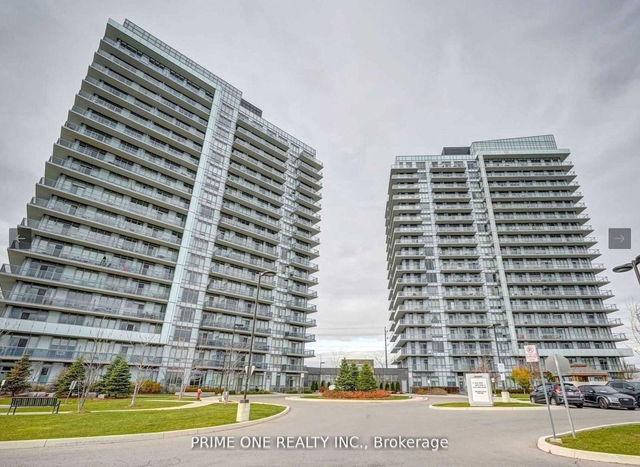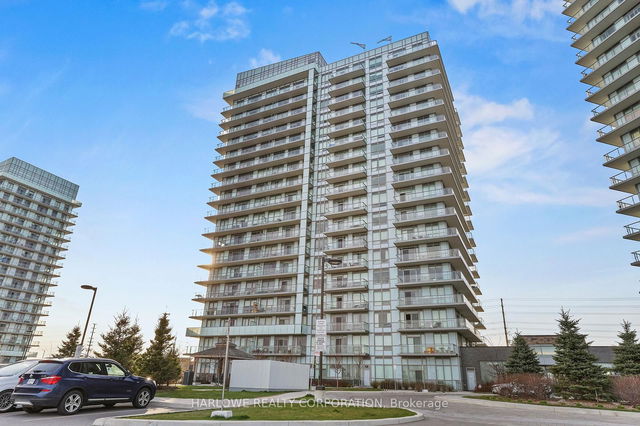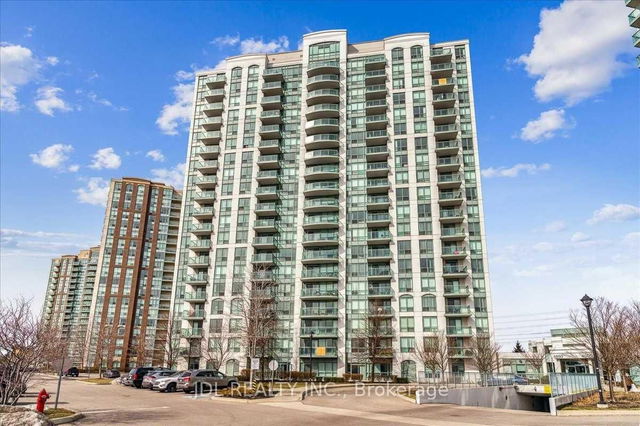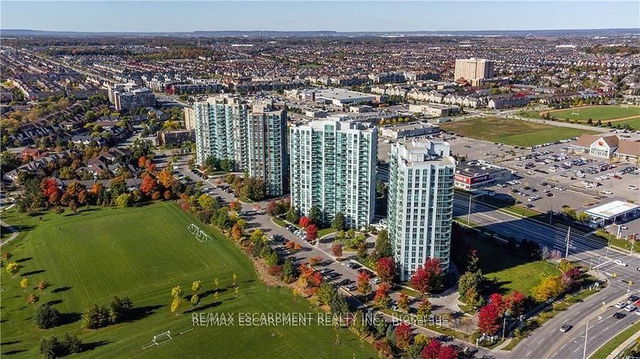Maintenance fees
$904.00
Locker
Owned
Exposure
SW
Possession
-
Price per sqft
$745
Taxes
$3,483 (2024)
Outdoor space
Balcony, Patio
Age of building
2019 years old
See what's nearby
Description
*See 3D Tour* 2 Parking Spots!! Welcome to this expansive 930 sq ft corner unit at 4633 Glen Erin Drive, Unit 1709,offering a southwest exposure & a generous wrap-around balcony & soaring 9-ft Ceiling. This stunning 2-bedroom + den,2-bathroom unit is move-in ready & designed for comfort & style. The interior features brand-new laminate flooring &fresh paint. The modern kitchen is equipped with stainless steel appliances, a stylish backsplash, & granite countertops. A spacious den provides versatile space for a home office, playroom, or extra storage. The primary bedroom includes a walk-in closet & a 4-piece ensuite, ensuring a private retreat. The unit also comes W/ 2 parking spots & a locker for added convenience. Situated in Central Erin Mills, the building is steps away from Erin Mills Town Centre, offering a variety of shopping & dining options. Top-rated schools, parks, public transit, & Credit Valley Hospital are also nearby, providing unparalleled convenience & accessibility.
Broker: RE/MAX GOLD REALTY INC.
MLS®#: W11981593
Property details
Neighbourhood:
Mississauga
Parking:
2
Parking type:
Underground
Property type:
Condo Apt
Heating type:
Forced Air
Style:
Apartment
Ensuite laundry:
Yes
Corp #:
PCC-1040
MLS Size:
900-999 sqft
Listed on:
Feb 20, 2025
Show all details
Rooms
| Name | Size | Features |
|---|---|---|
Den | 3.92 x 1.94 ft | |
Kitchen | 3.40 x 2.81 ft | |
Primary Bedroom | 3.82 x 3.14 ft |
Show all
Instant estimate:
orto view instant estimate
$915
higher than listed pricei
High
$716,392
Mid
$693,915
Low
$664,279
Concierge
Gym
Indoor Pool
Party Room
Visitor Parking
Included in Maintenance Fees
Heat
Water
Air Conditioning
Building Insurance
Common Element
Parking
