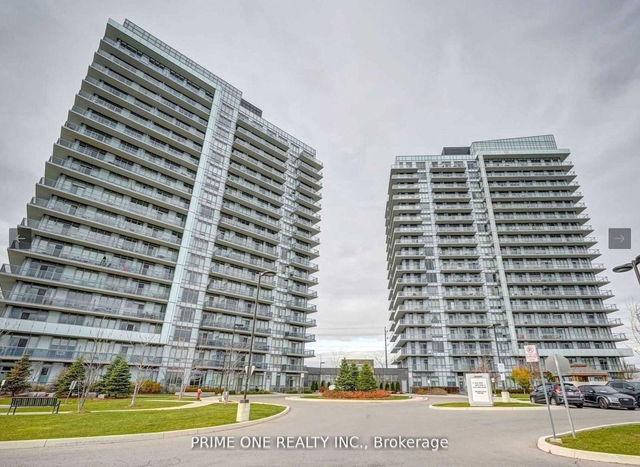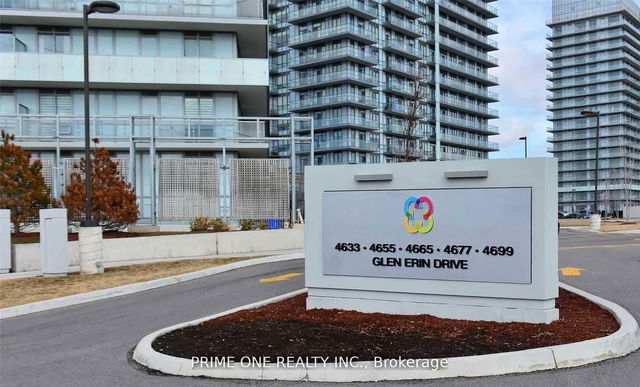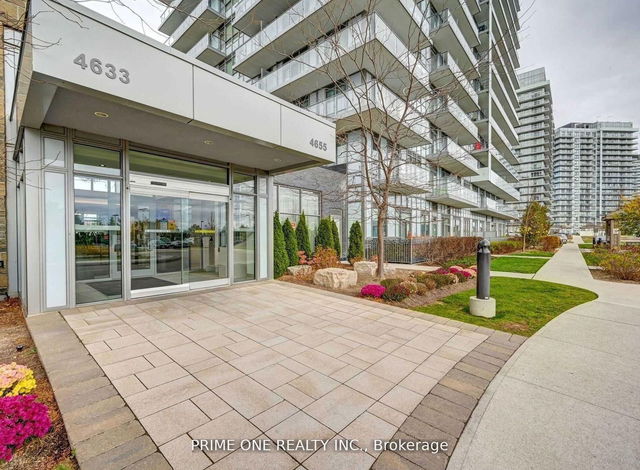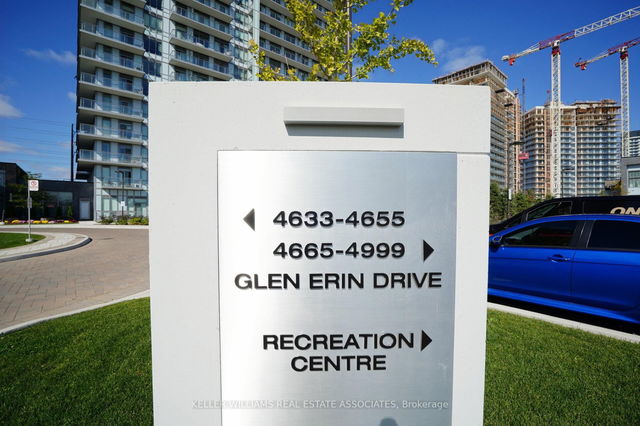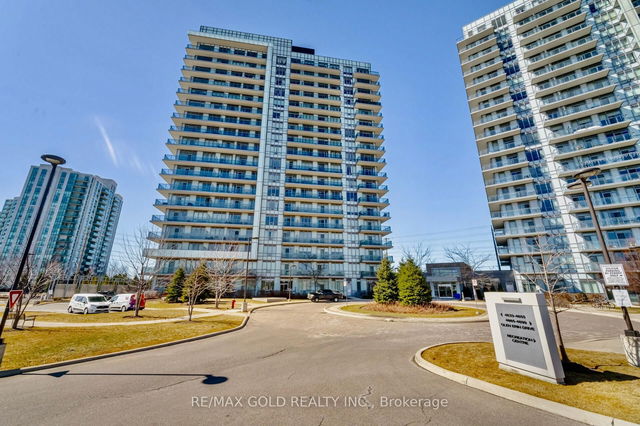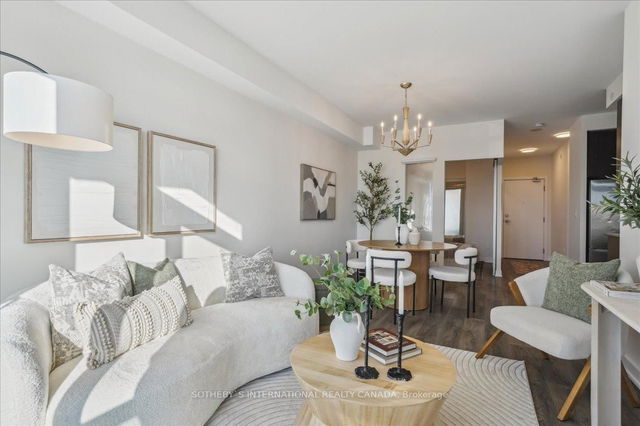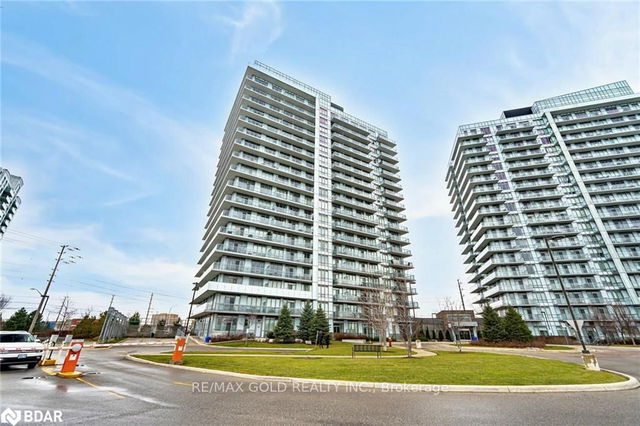Maintenance fees
$824.00
Locker
Owned
Exposure
SE
Possession
-
Price per sqft
$782
Taxes
$3,360.61 (2024)
Outdoor space
Balcony, Patio
Age of building
-
See what's nearby
Description
Gorgeous 2 Bedroom Penthouse with 2 Parking located in the heart of Central Erin Mills. This exclusive corner unit offers a wrap-around balcony, perfect for enjoying breathtaking southeast views of the city skyline and spectacular sunsets. Boasting 9 foot ceilings and gleaming laminate floors throughout, floor-to-ceiling windows for great views. The open concept living and dining area. The modern kitchen complete with quartz countertops, stainless steel appliances, backsplash, and a convenient island for extra space and casual dining. The building boasts top-notch amenities, including a fully-equipped fitness centre, an indoor pool, a party room, and 24-hrs concierge service, spa, state of the-art fitness centre, party room with outdoor deck, and ample guest parking. Located just steps away from Erin Mills Town Centre, top rated schools, parks, and public transit, Credit Valley Hospital. Freshly Painted. *** 2 Premium Parking Spots***.
Broker: PRIME ONE REALTY INC.
MLS®#: W12033450
Property details
Neighbourhood:
Mississauga
Parking:
2
Parking type:
Underground
Property type:
Condo Apt
Heating type:
Forced Air
Style:
Apartment
Ensuite laundry:
No
Corp #:
PCC-1040
MLS Size:
800-899 sqft
Listed on:
Mar 21, 2025
Show all details
Rooms
| Name | Size | Features |
|---|---|---|
Primary Bedroom | 3.33 x 3.05 ft | |
Kitchen | 2.83 x 2.74 ft | |
Living Room | 3.54 x 3.05 ft |
Show all
Instant estimate:
orto view instant estimate
$5,101
lower than listed pricei
High
$685,403
Mid
$663,899
Low
$635,545
Included in Maintenance Fees
Heat
Parking
Water
Air Conditioning
Building Insurance
Common Element
