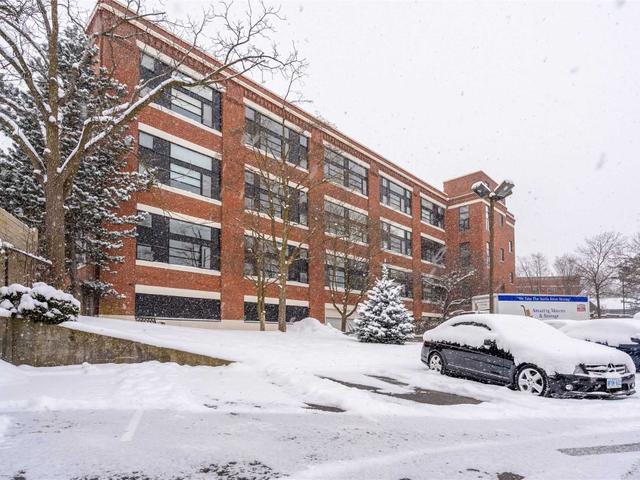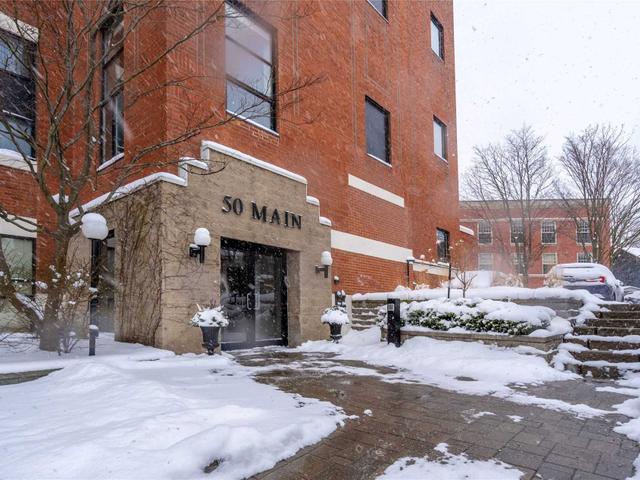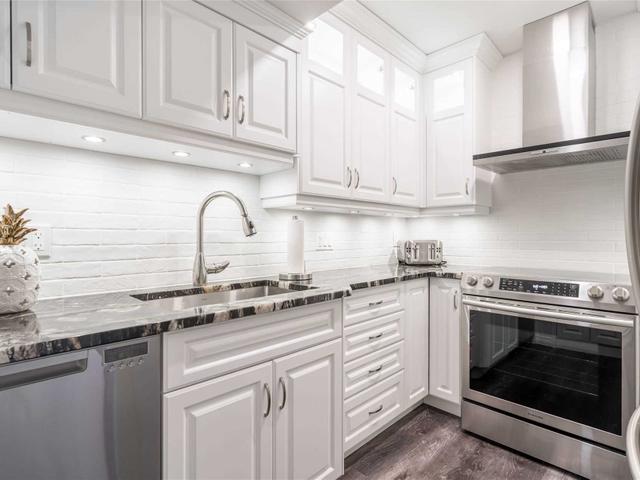Actual Size
0 sqm
Lot Size
sqft
Price /sqft
$428 - $499
Street Frontage
NA
Area
Style
Loft



0 sqm
sqft
$428 - $499
NA
Loft
You can find 50 Main St in the area of Dundas. The nearest major intersection to this property is Square One, in the city of Dundas. , and the city of Ancaster is also a popular area in your vicinity.
50 Main St, Dundas is a 3-minute walk from Starbucks for that morning caffeine fix and if you're not in the mood to cook, Little Asia and Thirsty Cactus Cantina & Grill are near this property. Nearby grocery options: Fortinos is only a 21 minute walk. If you're an outdoor lover, property residents of 50 Main St, Dundas are only a 26 minute walk from Spencer Gorge Conservation Area, Dundas Peak and Dundas Valley Conservation Area.
Getting around the area will require a vehicle, as the nearest transit stop is a "MiWay" BusStop ("Sladeview Cres West Of Ridgeway Dr") and is a 43-minute drive