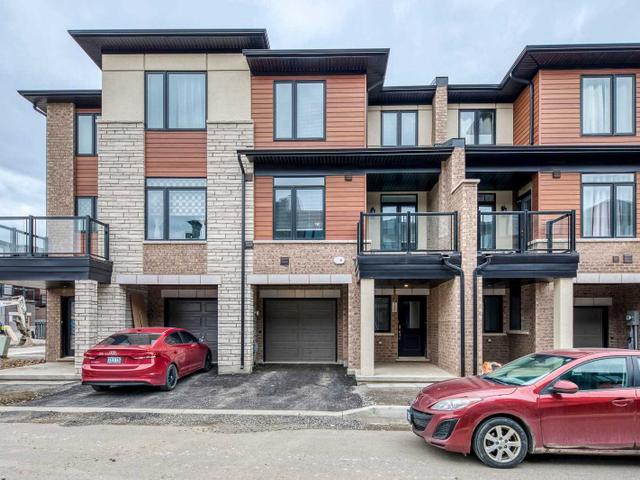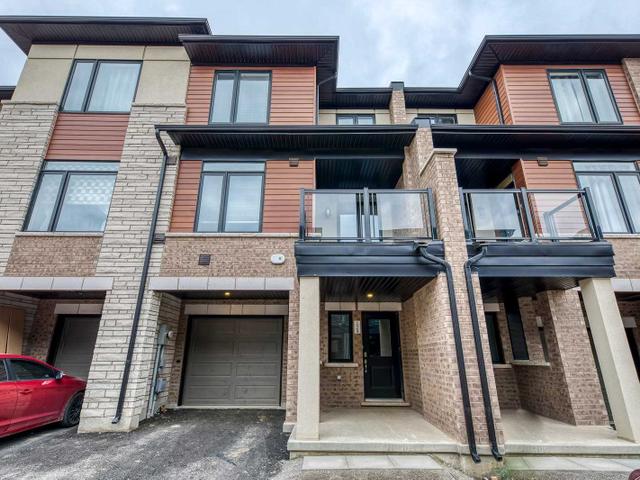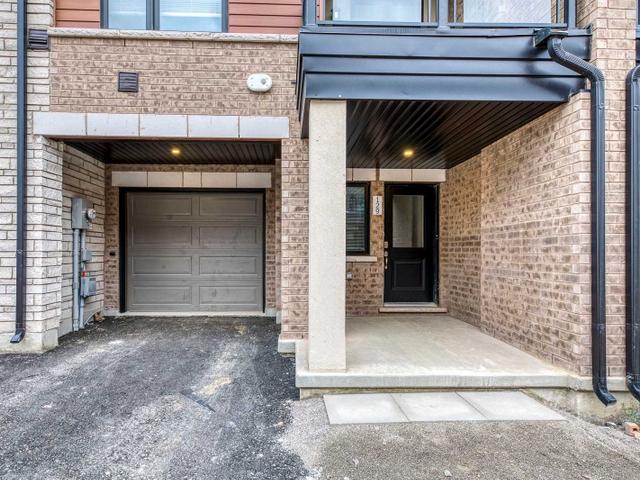Size
0 sqm
Lot Size
sqft
Price /sqft
NA
Street Frontage
S
Area
Style
3-Storey
Property Details
Heating Type:
Forced Air
Parking:
2
Parking Type:
Garage
Property Type:
NA
Lot Front:
NA
Lot Depth:
NA



0 sqm
sqft
NA
S
3-Storey
590 N Service Rd, Stoney Creek resides in the area of the city of Stoney Creek. .
Some good places to grab a bite are Edgewater Manor Restaurant and Don Cherry's Sports Grill. If you love coffee, you're not too far from Starbucks located at 369-377 Highway 8. For grabbing your groceries, Al-Naveed Grocery & Halal Meat is a 3-minute drive. If you're an outdoor lover, property residents of 590 N Service Rd, Stoney Creek are a 6-minute drive from Devil's Punch Bowl Conservation Area, Fifty Point and Red Hill Valley Trail.
Getting around the area will require a vehicle, as the nearest transit stop is a "MiWay" BusStop ("Winston Churchill Blvd North Of Lakeshore Rd") and is a 35-minute drive