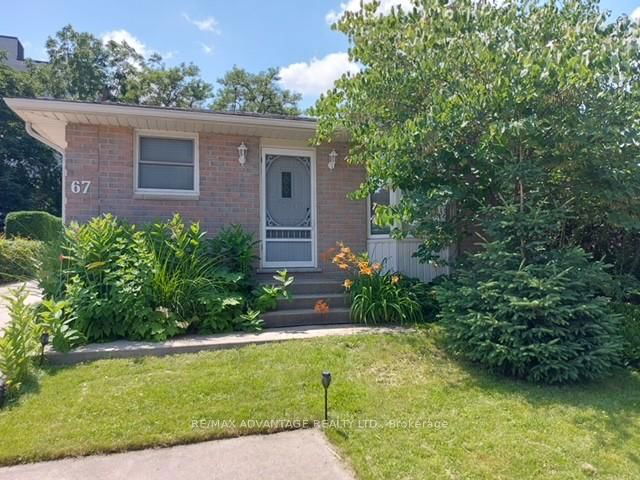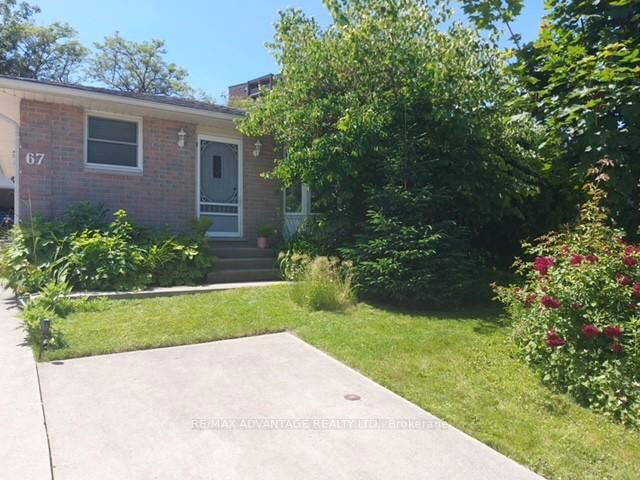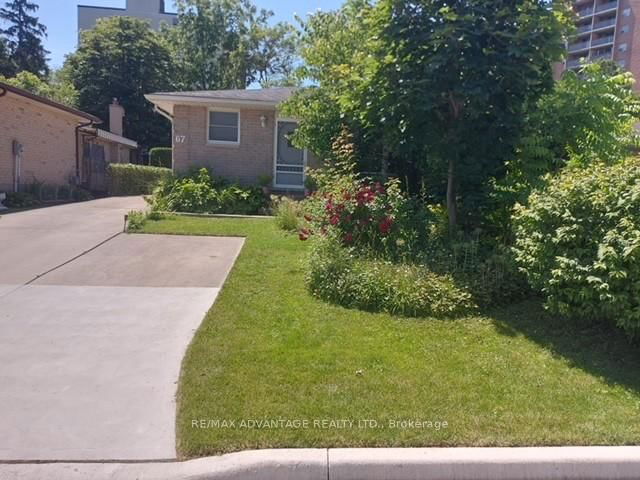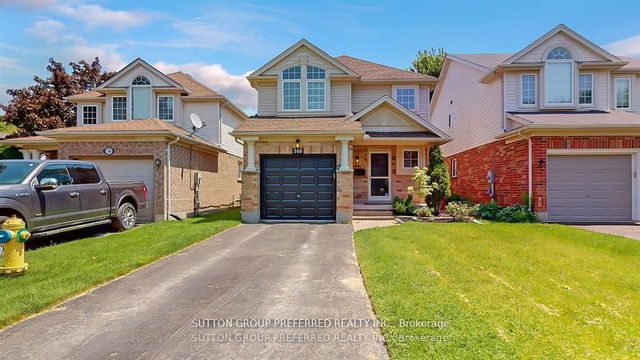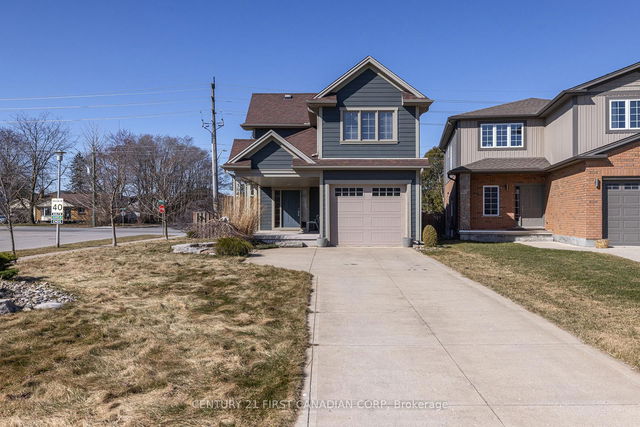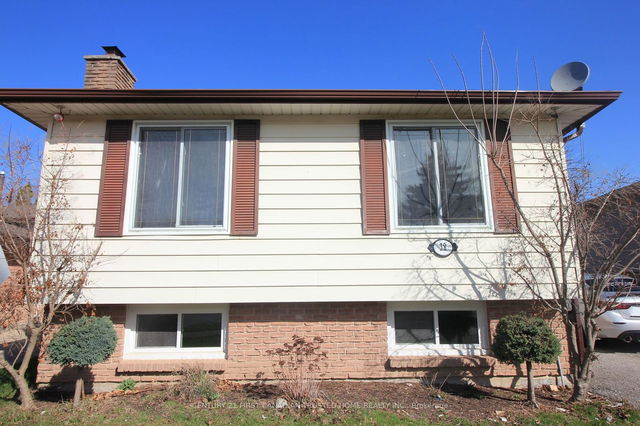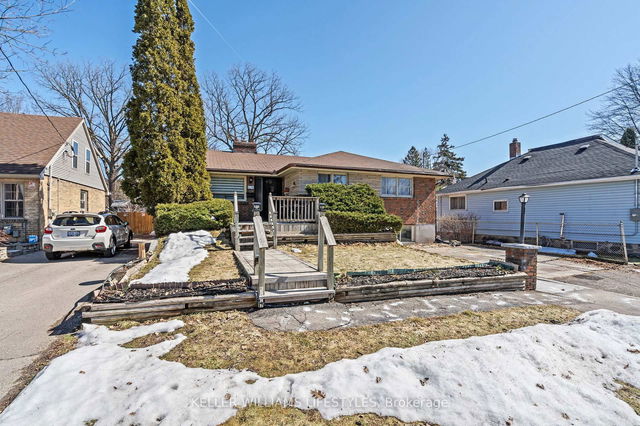Size
-
Lot size
4120 sqft
Street frontage
-
Possession
-
Price per sqft
$423 - $577
Taxes
$3,571 (2024)
Parking Type
-
Style
Bungalow
See what's nearby
Description
This newer Old South home, located on a quiet cul-de-sac, offers a freshly painted interior and numerous desirable features. The heated 20x20 garage includes water and a compressor, along with 200-amp service. The home boasts a newer furnace, central air, hickory kitchen cabinetry, granite countertops, and built-in KitchenAid appliances. Maple flooring runs throughout, with newer windows and doors. The master bedroom features garden doors leading to the rear deck and a large walk-in closet. The lower level has a natural wood fireplace, a full bathroom, heated floors, a rec room, and a den. Laundry includes a washer and dryer. The LTC bus route #15 Westmount stops at the end of the court, with multiple connections on Baseline & Wharncliffe. It's a 15-minute commute to downtown and a 5-minute walk to the VIA Rail station. The home offers easy access to Pearson and Detroit airports via the Robert Q shuttle service. Fanshawe's downtown campus is nearby, and Wortley Village, known for its dining and boutique shops, is just a 5-minute bus ride or 20-minute walk away. The home is also close to St. Joseph Hospital, University Hospital, and U.W.O. campus, and less than 10 minutes to Victoria and Children's Hospitals. You're also steps from the new Saffron medical walk-in clinic. A direct path leads to the No-Frills grocery plaza, and you're within walking distance to Shoppers Drug Mart, M&M Meat Shop, Harry's Restaurant, and more. Coffee lovers can visit Locomotive Espresso, just a short bike ride away. Outdoor enthusiasts will enjoy nearby dog-walking areas, green spaces connected to the Coves close by to swimming locations. Several schools, including Mountsfield and Wortley Road Public Schools, and London South Collegiate Institute, are within reach. With a high-ceiling basement and an active Neighborhood Watch, this home is part of a tight-knit, friendly community. It's a must-see!
Broker: RE/MAX ADVANTAGE REALTY LTD.
MLS®#: X12041251
Property details
Parking:
5
Parking type:
-
Property type:
Detached
Heating type:
Forced Air
Style:
Bungalow
MLS Size:
1100-1500 sqft
Lot front:
40 Ft
Lot depth:
103 Ft
Listed on:
Mar 25, 2025
Show all details
Rooms
| Level | Name | Size | Features |
|---|---|---|---|
Flat | Laundry | 0.00 x 0.00 ft | |
Flat | Other | 5.92 x 5.13 ft | |
Flat | Den | 6.40 x 5.56 ft |
Show all
Instant estimate:
orto view instant estimate
$21,480
lower than listed pricei
High
$643,119
Mid
$613,420
Low
$582,189
