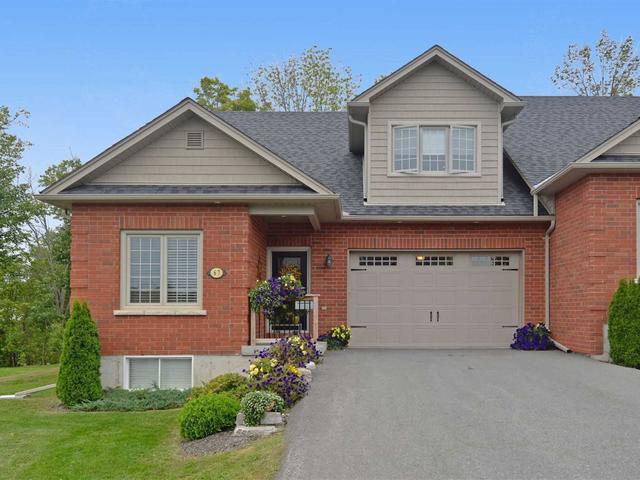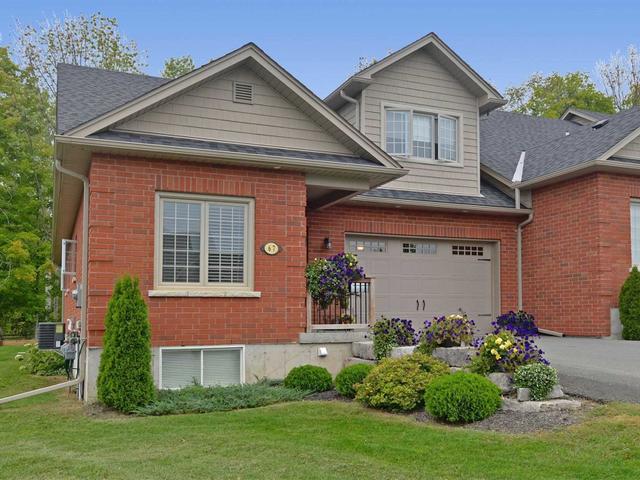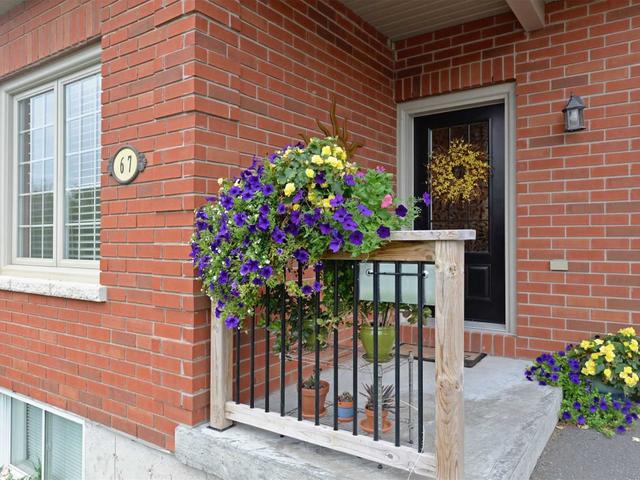Size
302 - 325 sqm
Lot Size
sqft
Price /sqft
$157 - $169
Street Frontage
NA
Area
Style
Bungaloft
Property Details
Heating Type:
Forced Air
Parking:
3
Parking Type:
Garage
Property Type:
Condo Townhouse
Lot Front:
NA
Lot Depth:
NA



302 - 325 sqm
sqft
$157 - $169
NA
Bungaloft
67 Orchard Way is in the city of Warkworth. , and the city of Codrington is also a popular area in your vicinity.
67 Orchard Way, Warkworth is a 38-minute drive from Coffee Time for that morning caffeine fix. For those that love cooking, The Grocery Outlet is a 38-minute drive. 67 Orchard Way, Warkworth is a 45-minute drive from great parks like Riverview Park & Zoo, Port Hope Fish Ladder and Green Park. There is a zoo,Jungle Cat World Wildlife Park, that is a 76-minute drive and is a great for a family outing.
Getting around the area will require a vehicle, as there are no nearby transit stops.