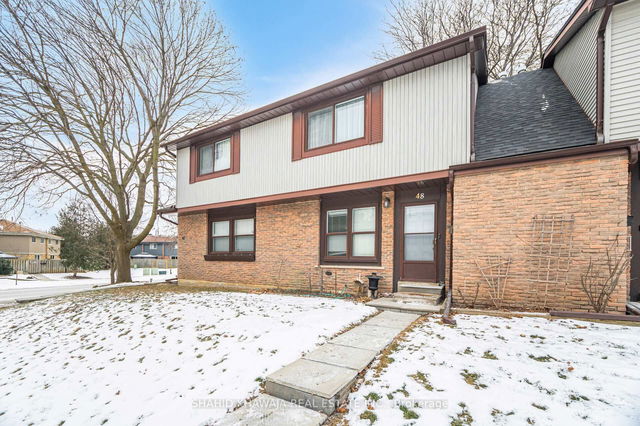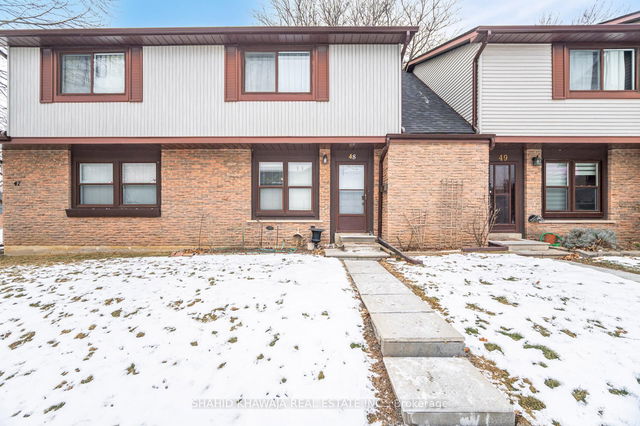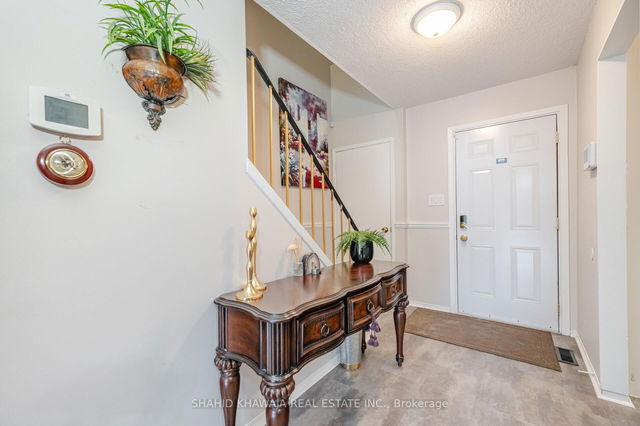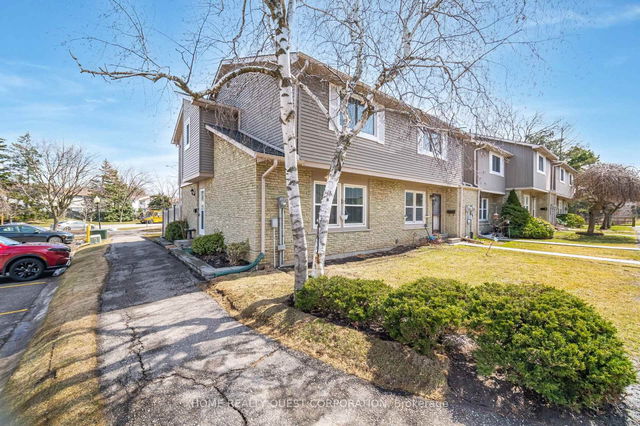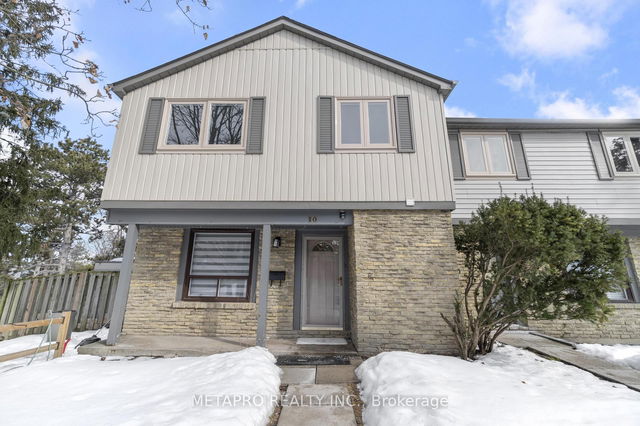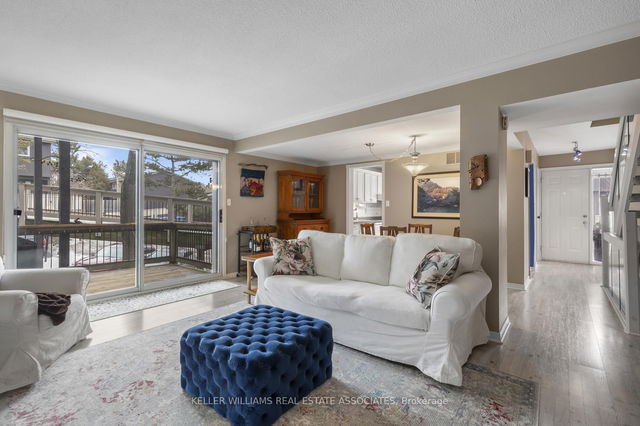Maintenance fees
$512.04
Locker
None
Exposure
N
Possession
60/90/TBD
Price per sqft
$500 - $583
Taxes
$3,039 (2024)
Outdoor space
-
Age of building
-
See what's nearby
Description
**View Virtual Tour ** One Of The Finest Townhome Communities In The Charming Neighbourhood Of Streetsville* Bright & Sun-filled, Upgraded 3 Bedroom W/in-Law Suite 2 Storey Townhome Offers Open Concept, Modern & Functional Floorplan* Open Concept Living And Dining With Hardwood Floor Creates A Welcoming Atmosphere Perfect For Relaxing Or Entertaining, With A Walkout To The Fully Fenced Large Backyard* Upgraded Kitchen With Stainless Steel Appliances, Upgraded Countertops & Cabinets With Elegant Backsplash, & Large Windows* Upgraded Modern Vinyl Flooring In Porch & Kitchen* Oak Hardwood Stairs Lead You To The 2nd Floor Offering 3 Spacious Bedrooms With Large Windows For Lots Of Natural Light And Upgraded Light Fixtures* The Luxurious Primary Bedroom With Double Door Entrance Provides A Huge Space, Large Windows And Floor To Ceiling Closets* 4 Piece Upgraded Washroom With Upgraded Granite Counter & Vanity * 2 More Spacious Bedrooms With Large Windows Overlooking Your Private Fenced Backyard* Finished Basement With A Living Room, Kitchenette, Another Room & 3 Piece Bath Makes Way For An Ideal In-Law Suite* A Spacious Fenced Backyard For Large Gatherings Or Unwinding* Low Maintenance Includes Water, Recreation W/Outdoor Swimming Pool, Internet, Snow Removal and Grass Cutting in Front & Backyard* This Home Is Truly One Of A Kind* **EXTRAS** *S/S Apps*Hwd Floor*Upgraded Kitchen & WR* Family Oriented Community Offers Outdoor Swimming Pool, Visitor Parking*Steps To Credit River, Trails, Shopping Plazas, Heartland, GO Stations, Public Transit*Hwy 401/407/403*High Ranked Schools*
Broker: SHAHID KHAWAJA REAL ESTATE INC.
MLS®#: W11976854
Property details
Neighbourhood:
Mississauga
Parking:
Yes
Parking type:
Surface
Property type:
Condo Townhouse
Heating type:
Forced Air
Style:
2-Storey
Ensuite laundry:
No
Corp #:
PCC-32
MLS Size:
1200-1399 sqft
Listed on:
Feb 18, 2025
Show all details
Rooms
| Name | Size | Features |
|---|---|---|
Bedroom 3 | 11.2 x 9.2 ft | |
Dining Room | 9.8 x 7.9 ft | |
Living Room | 14.8 x 13.1 ft |
Show all
Instant estimate:
orto view instant estimate
$42,323
higher than listed pricei
High
$766,889
Mid
$742,223
Low
$714,963
Visitor Parking
Outdoor Pool
BBQ Permitted
Included in Maintenance Fees
Water
Cable TV
Parking
