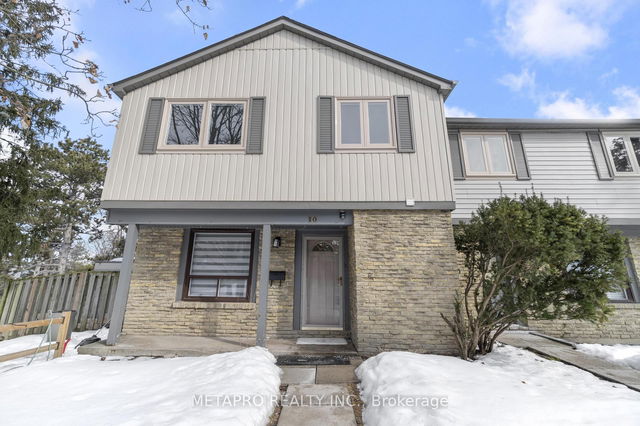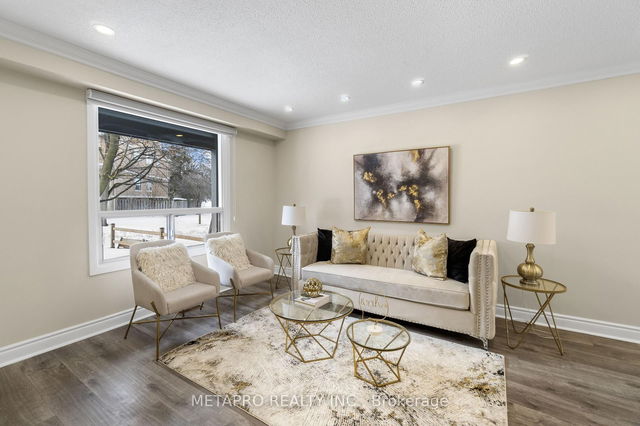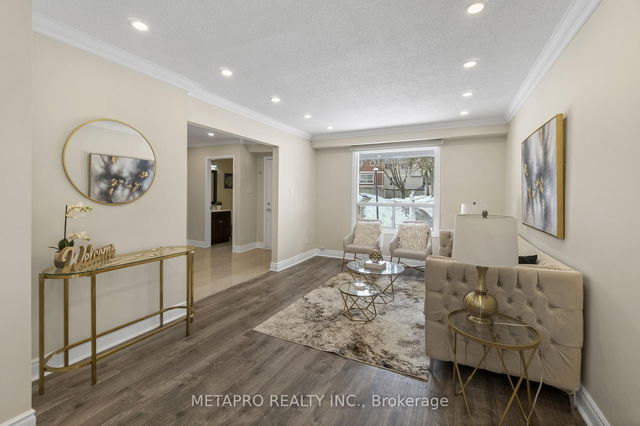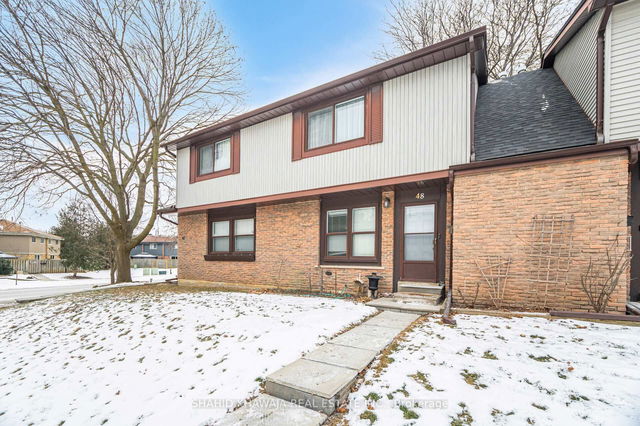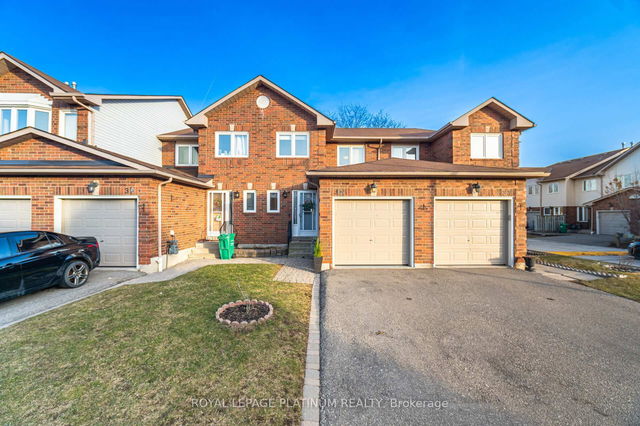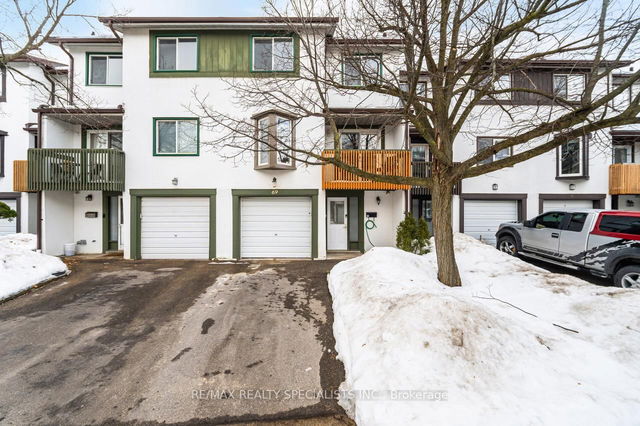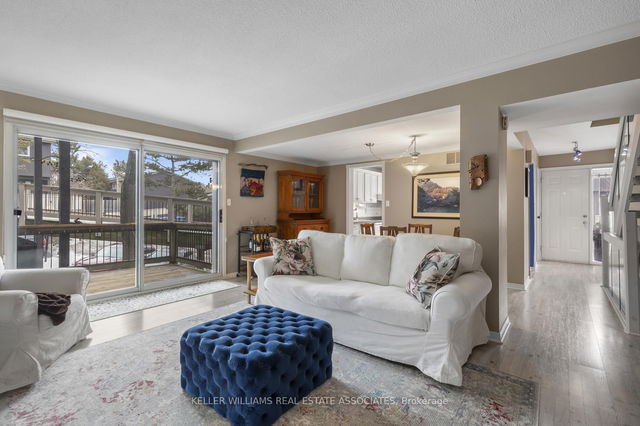Maintenance fees
$607.00
Locker
None
Exposure
W
Possession
-
Price per sqft
$536 - $625
Taxes
$3,142.87 (2024)
Outdoor space
Balcony, Patio
Age of building
-
See what's nearby
Description
Absolute SHOWSTOPPER!! Welcome to this stunning corner end-unit townhome in the heart of Streetsville, a rare gem offering breathtaking green space views and a private yard. This immaculate 4-bedroom, 2.5-bathroom home is perfect for families seeking comfort, convenience, and tranquility in a quiet, tree-lined neighborhood. Step inside to an inviting open-concept living area, ideal for relaxation and entertaining. The modern kitchen boasts quartz countertops, a gas stove, and a walk-out to a huge patio with a recently built wooden deck and fence, perfect for outdoor gatherings. Recent upgrades include new flooring throughout (2023)(no carpet), fresh paint, pot lights, a new roof (2022), new windows (2024), and new basement flooring (2025). The spacious Rec room in the basement provides a versatile space for a family lounge or kids' play area. This home offers unmatched convenience, with direct MiWay Bus 44 access to UofT Mississauga and proximity to parks, trails, and the Credit River. Its just 5 minutes to Downtown Streetsville, 10 minutes to Streetsville GO Station, and 15 minutes to Credit Valley Hospital. With easy access to Highways 401 & 407, commuting is effortless. The low-density neighborhood free from high-rise buildings ensures a peaceful living experience. Enjoy stress-free living with all-inclusive condo fees covering VIP Rogers TV, high-speed internet, water, swimming pool access, grass cutting, snow removal, and common element maintenance. This move-in-ready Condo-Townhouse is a rare opportunity in a highly sought-after community. Don't miss out, book your showing today!
Broker: METAPRO REALTY INC.
MLS®#: W11994333
Property details
Neighbourhood:
Mississauga
Parking:
Yes
Parking type:
Surface
Property type:
Condo Townhouse
Heating type:
Forced Air
Style:
2-Storey
Ensuite laundry:
No
Corp #:
PCC-89
MLS Size:
1200-1399 sqft
Listed on:
Feb 28, 2025
Show all details
Rooms
| Name | Size | Features |
|---|---|---|
Bedroom 3 | 2.84 x 2.35 ft | |
Bedroom 4 | 3.02 x 2.47 ft | |
Kitchen | 3.05 x 3.70 ft |
Show all
Instant estimate:
orto view instant estimate
$17,295
higher than listed pricei
High
$792,691
Mid
$767,195
Low
$739,018
Included in Maintenance Fees
Cable TV
Common Element
Building Insurance
Parking
Water
