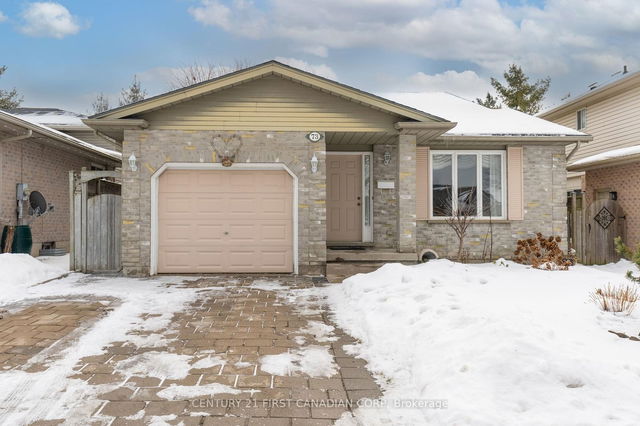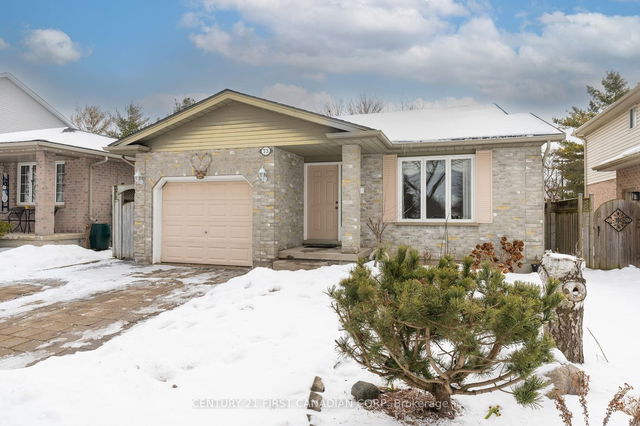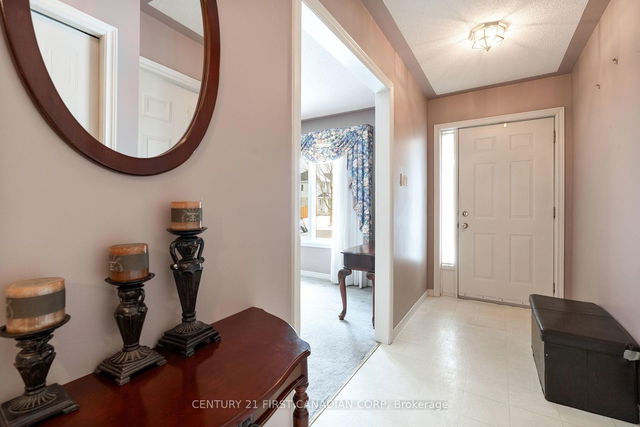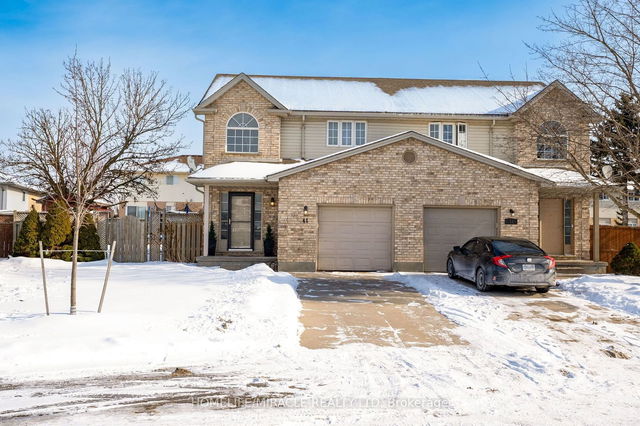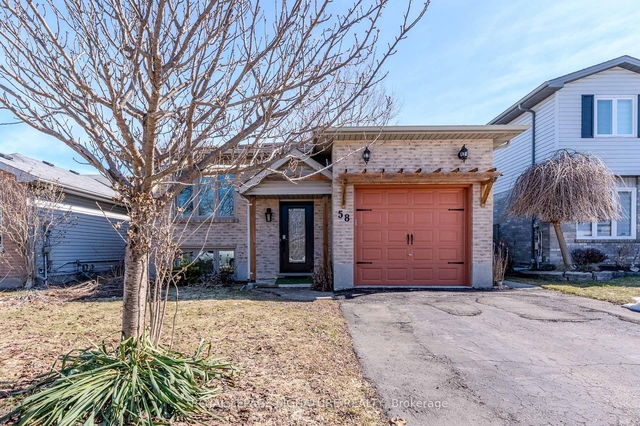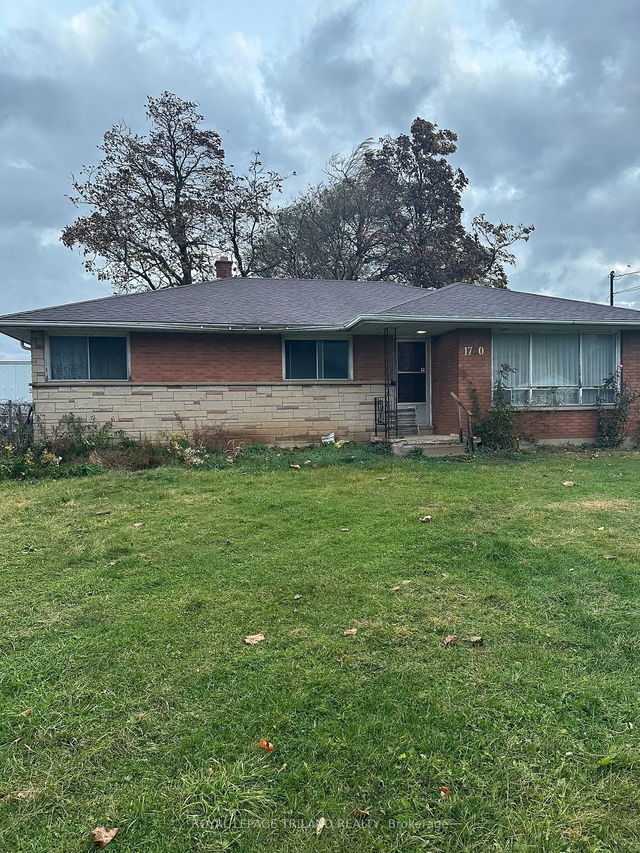Size
-
Lot size
3894 sqft
Street frontage
-
Possession
-
Price per sqft
$425 - $579
Taxes
$3,917.08 (2024)
Parking Type
-
Style
Backsplit 4
See what's nearby
Description
A spacious 4-level back-split offering a bright, open layout. This 3+1 bedroom, 2 bathroom home located in a mature neighborhood with unbeatable access to the 401 highway and all the amenities of the Argyle area, including schools, grocery stores, and Argyle Mall. The main level features a large living room with a picture window that fills the space with natural light, flowing seamlessly into the formal dining area with soaring 12-foot ceilings. The open-concept kitchen boasts ample cupboard and counter space, a cozy dining nook, and a convenient side entrance leading to the yard. Upstairs, you'll find three spacious bedrooms and a well-appointed four-piece bath. The lower level offers a massive family room centered around a gas fireplace - perfect for entertaining, along with a second four-piece bath. The basement provides even more living space with a fourth bedroom and plenty of storage. Outside, the fully fenced backyard includes a garden shed and a patio area, ideal for outdoor gatherings. Additional features include an attached one-car garage for parking and extra storage. This well-maintained home is the perfect blend of comfort, convenience, and location.
Broker: CENTURY 21 FIRST CANADIAN CORP
MLS®#: X11976746
Open House Times
Sunday, Apr 6th
2:00pm - 4:00pm
Property details
Parking:
3
Parking type:
-
Property type:
Detached
Heating type:
Forced Air
Style:
Backsplit 4
MLS Size:
1100-1500 sqft
Lot front:
39 Ft
Lot depth:
98 Ft
Listed on:
Feb 18, 2025
Show all details
Rooms
| Level | Name | Size | Features |
|---|---|---|---|
Main | Kitchen | 5.00 x 4.27 ft | |
Upper | Primary Bedroom | 3.40 x 3.89 ft | |
Upper | Bedroom | 3.40 x 3.65 ft |
Show all
Instant estimate:
orto view instant estimate
$2,527
lower than listed pricei
High
$665,191
Mid
$634,473
Low
$602,170
