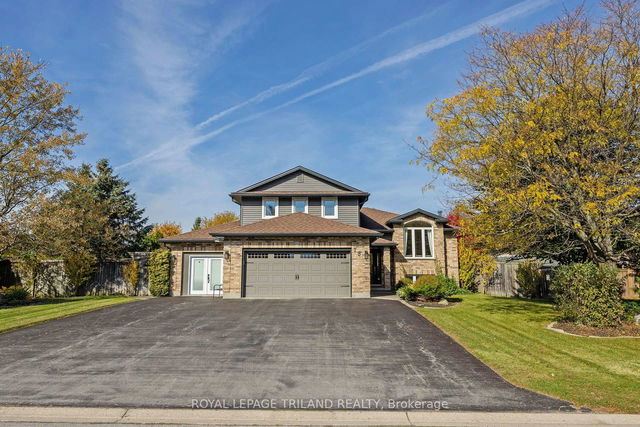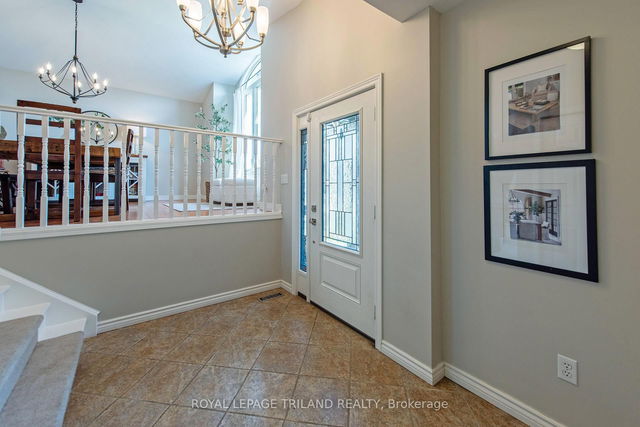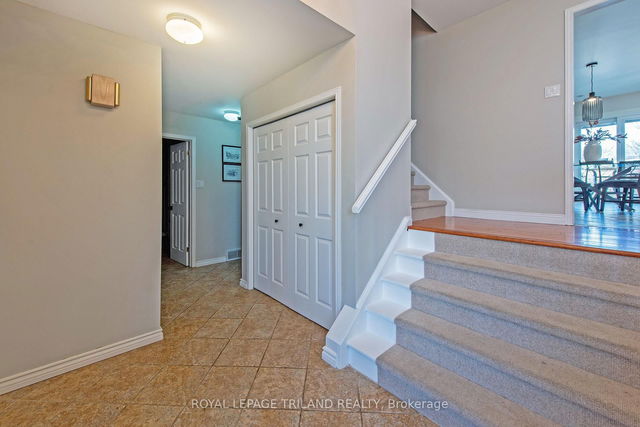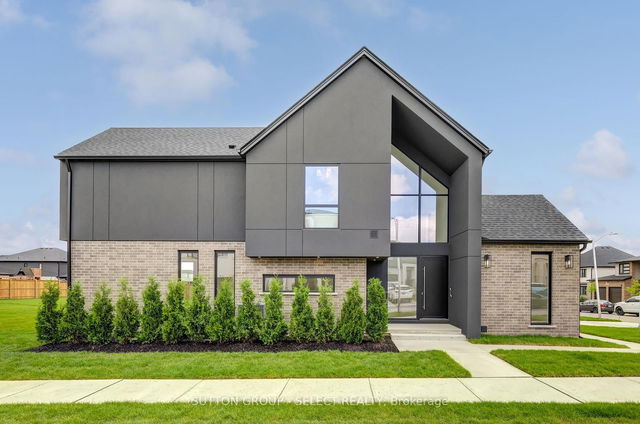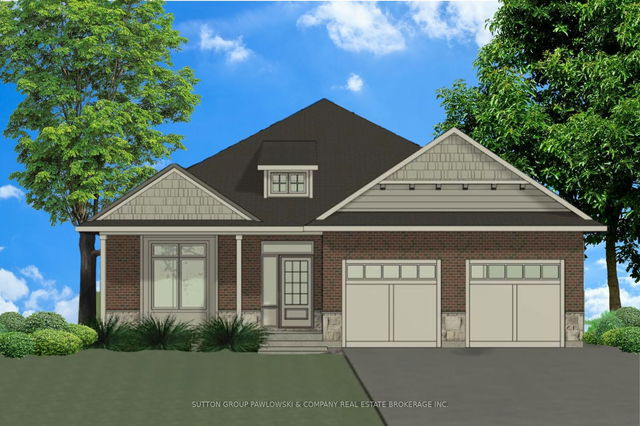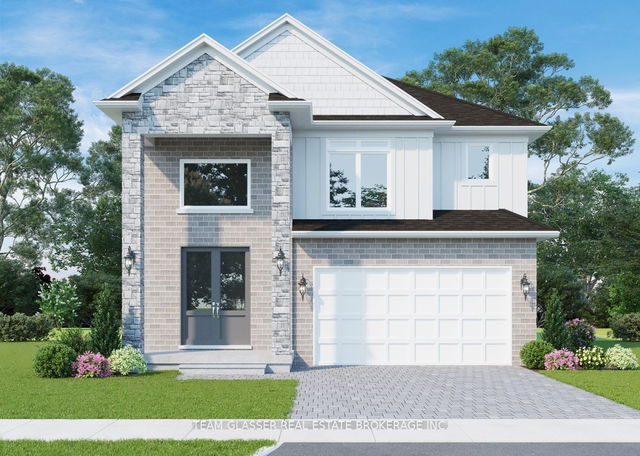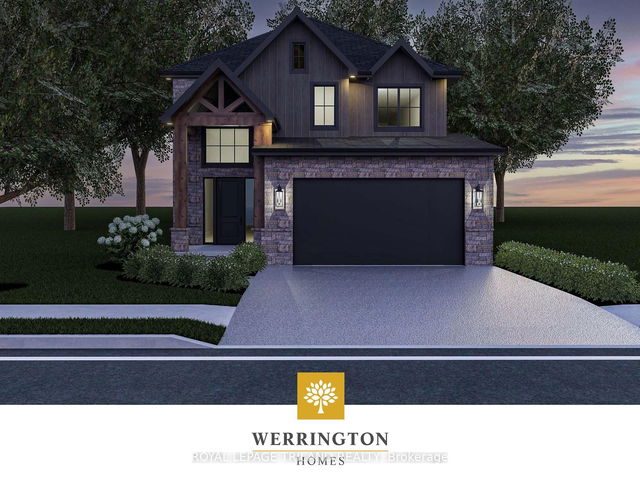Size
-
Lot size
13900 sqft
Street frontage
-
Possession
03 Jul 2025
Price per sqft
$400 - $500
Taxes
$4,827 (2024)
Parking Type
-
Style
Sidesplit 5
See what's nearby
Description
This renovated 5-level home with a 3-car garage is an absolute dream. The sun-filled dining room with cathedral ceilings and hardwood floors flows into a beautifully updated kitchen with granite countertops, an island, and a walkout to the upper deck. The open-concept great room renovated in 2022, features a gas fireplace with custom mantel, beautiful built-in cabinets, hardwood floors, and sliding doors to the patio. A perfect mudroom/laundry room includes custom cubbies for all family members. Upstairs features three spacious bedrooms, including a master suite with gorgeous ensuite (21) and walk-in closet. Both the main 4-piece bath and the 2-pc bath were renovated in 2021. The finished lower level includes a family room with a wood stove, wet bar, and pool table, offering an ideal space for family and entertaining. The 5th level features a gym, sauna, and ample storage. The private, treed and fenced lot features two sheds, expansive concrete patios, 2 pergolas and a hot tub. Of note: many windows and doors replaced in 2020, 3rd garage bay was previously used as a dog grooming salon and features HVAC unit, water and electrical sub panel making it an ideal multi-use space, generator 22, security system and permanent Christmas lights installed 22. All of this in beautiful Kilworth!
Broker: ROYAL LEPAGE TRILAND REALTY
MLS®#: X12030777
Property details
Parking:
9
Parking type:
-
Property type:
Detached
Heating type:
Forced Air
Style:
Sidesplit 5
MLS Size:
2000-2500 sqft
Lot front:
100 Ft
Lot depth:
139 Ft
Listed on:
Mar 20, 2025
Show all details
Rooms
| Level | Name | Size | Features |
|---|---|---|---|
Flat | Laundry | 3.23 x 2.82 ft | |
Flat | Other | 8.09 x 8.03 ft | |
Flat | Kitchen | 3.61 x 5.29 ft |
Show all
Instant estimate:
orto view instant estimate
$17,219
higher than listed pricei
High
$1,065,419
Mid
$1,016,219
Low
$964,480
