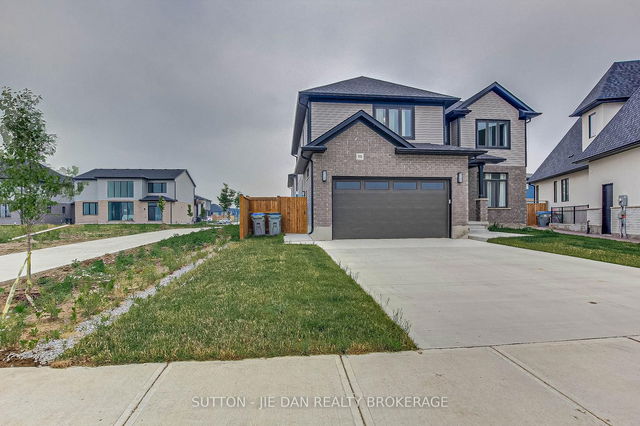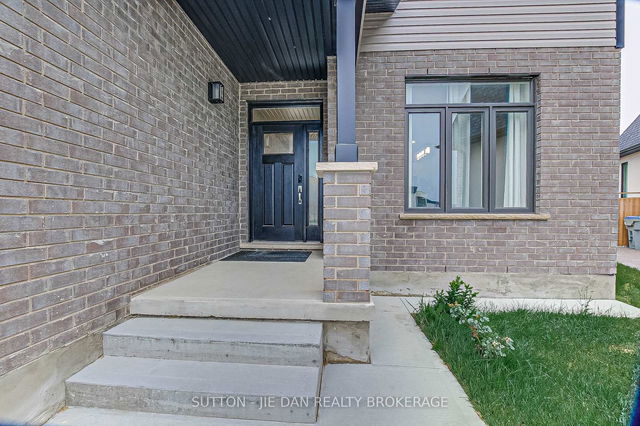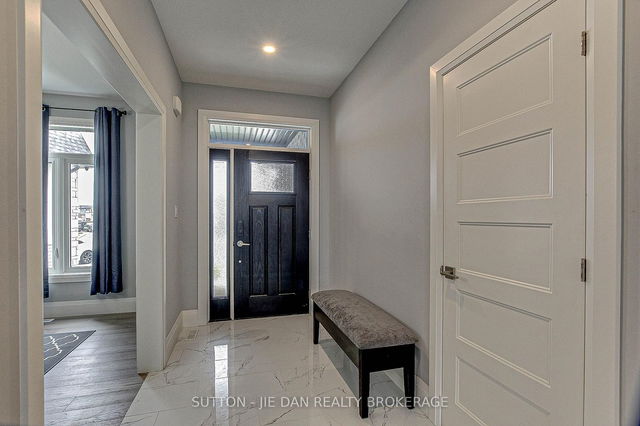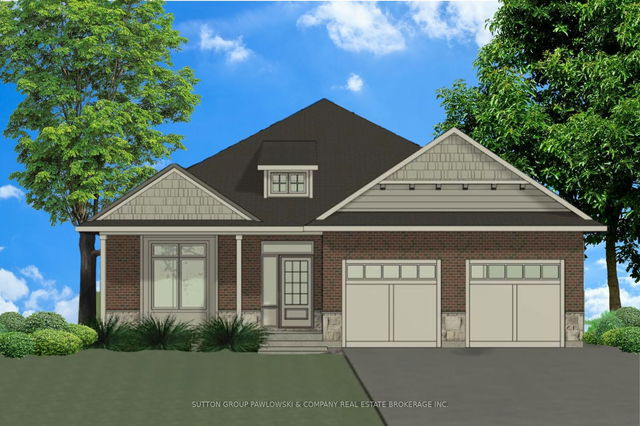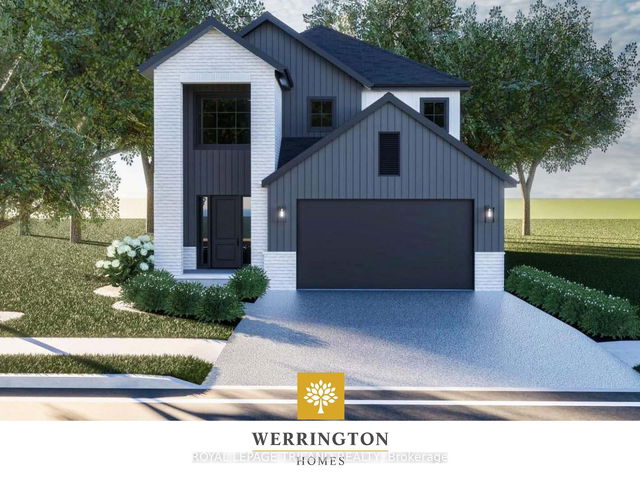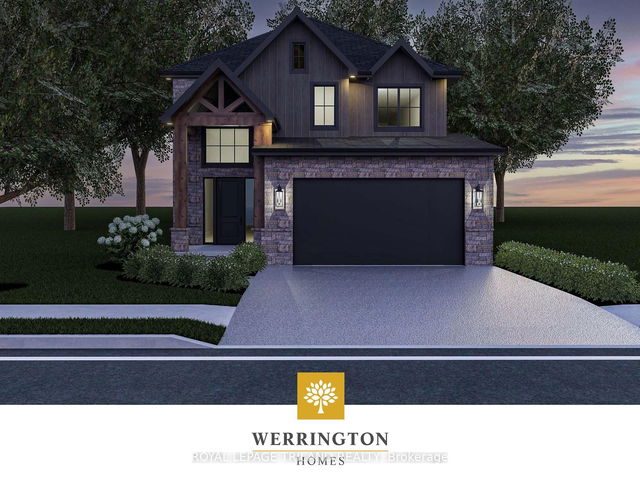Size
-
Lot size
-
Street frontage
-
Possession
-
Price per sqft
-
Taxes
$5,413 (2024)
Parking Type
-
Style
2-Storey
See what's nearby
Description
This beautiful home located on a quiet crescent features a concrete front porch, concrete driveway and a concrete path to the backyard along the left side of the house. Enter through a welcoming foyer next to a spacious dining room before entering a designer kitchen with a butlers pantry. A huge living room with a cozy fireplace opens up from the kitchen. The second floor includes four bedrooms as well as a family/media room. A luxury ensuite and spacious his and hers walk-in-closets compliment the primary bedroom. The other three bedrooms boast their own walk-in-closets. The second floor bathroom consists of two sinks and plenty of space. The main floor has a spacious laundry room. Separate entrance to the fully finished basement with two bedrooms, recreation room, and bathroom. Kilworth Heights West is the perfect union of urban and rural living. A fitness facility, a community centre for outdoor team sports, scenery trails in Komoka Provincial Park and along Thames River, grocery store, LCBO, and various retail stores are only 3-4 minutes away. Quick access to Highway 402. Call now for your showing
Broker: SUTTON - JIE DAN REALTY BROKERAGE
MLS®#: X11984388
Property details
Parking:
6
Parking type:
-
Property type:
Detached
Heating type:
Forced Air
Style:
2-Storey
MLS Size:
-
Lot front:
40 Ft
Listed on:
Feb 23, 2025
Show all details
Rooms
| Level | Name | Size | Features |
|---|---|---|---|
Flat | Family Room | 3.71 x 5.82 ft | |
Flat | Kitchen | 3.35 x 4.62 ft | |
Flat | Breakfast | 4.34 x 4.62 ft |
Show all
Instant estimate:
orto view instant estimate
$43,773
lower than listed pricei
High
$1,033,975
Mid
$986,227
Low
$936,015
