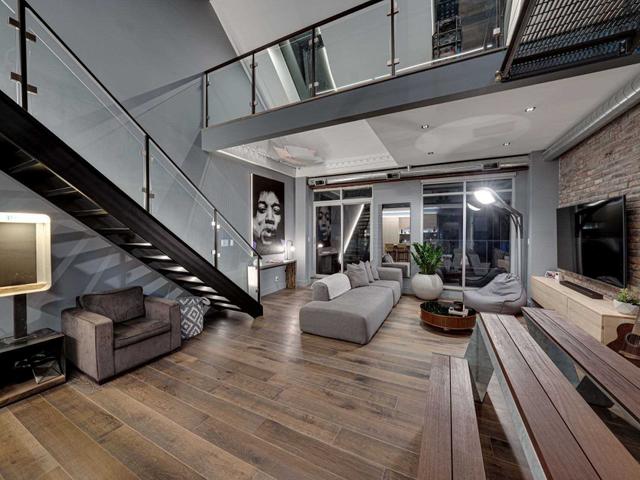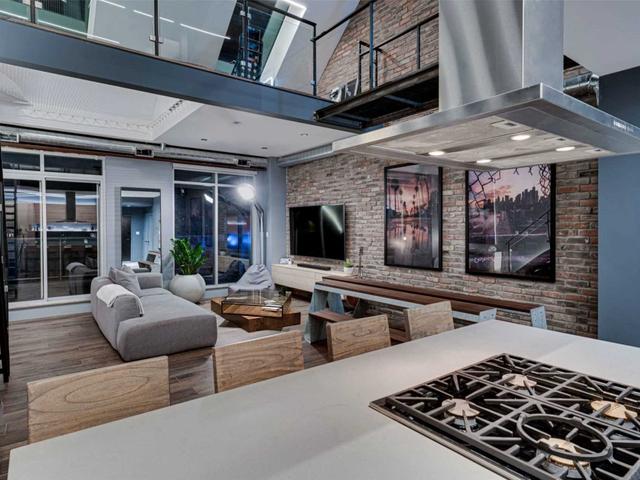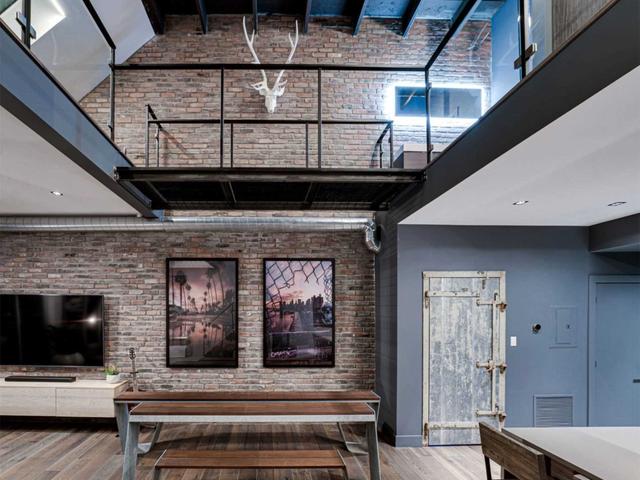EXTRAS: High End Paneled Appliances, Push Auto Cabinets, S/S Gas Stove, B/I Micro, Hood Fan, B/I Dishwasher, Washer, Dryer, Led Pots/Strip Lighting, 72' Wifi Enabled Temperature Control Ceiling Fan, Nest Thermostat, Power Blinds. Owned Parking Lift
| Name | Size | Features |
|---|---|---|
Living | 18.9 x 20.8 ft | Hardwood Floor, Open Concept, W/O To Terrace |
Dining | 18.9 x 20.8 ft | Hardwood Floor, Beamed, Open Concept |
Kitchen | 11.3 x 8.9 ft | B/I Appliances, Centre Island, Granite Counter |
Included in Maintenance Fees






