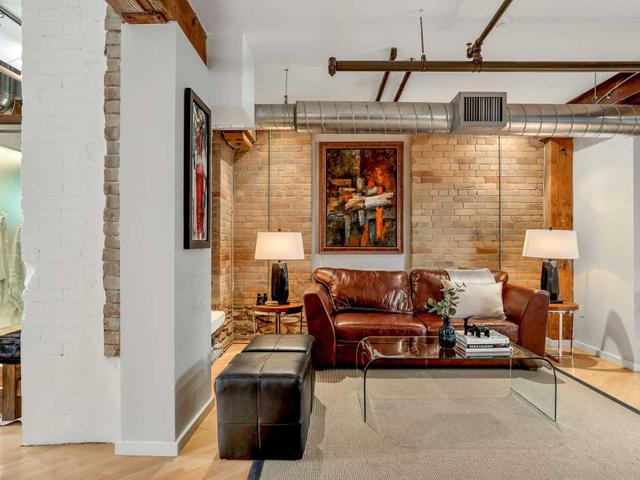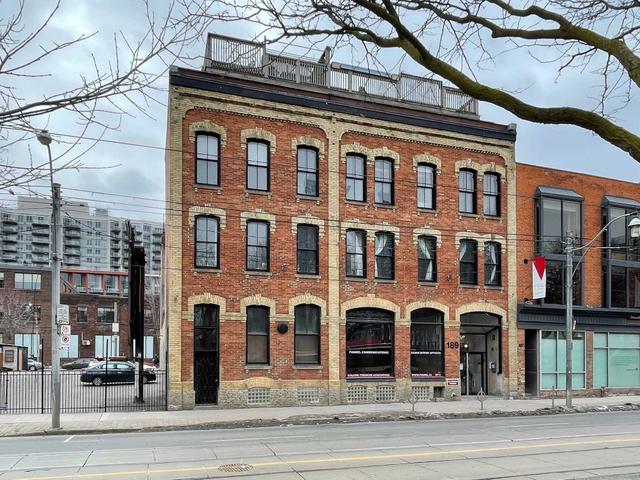EXTRAS: Ge Fridge, Kitchen Aid Gas Stove & Ss Hood Fan, Fisher & Paykel D'washer, Microwave, Hunter Douglas Remote-Control B/O Shades, Custom Drapery, Nest, Lg Washer/Dryer, Custom B/Is, Designer Light Switches, Elfs, Parking. Exclude: Wine Fridge.
| Name | Size | Features |
|---|---|---|
Foyer | 19.5 x 6.5 ft | Hardwood Floor, 2 Pc Bath, Floating Stairs |
Living | 18.9 x 11.8 ft | Hardwood Floor, Skylight, Combined W/Kitchen |
Kitchen | 18.9 x 11.8 ft | Hardwood Floor, Centre Island, Stainless Steel Appl |
Included in Maintenance Fees




