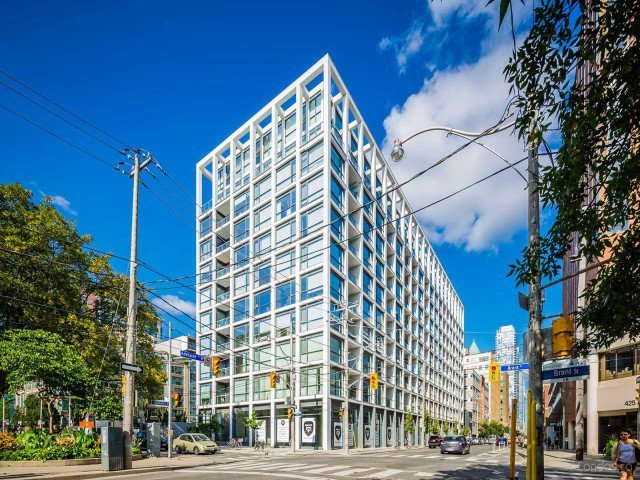EXTRAS: Stainless Steel Fridge, Gas Cooktop, Stove, Dishwasher, Microwave Hood Fan, Washer/Dryer. Electric Light Fixtures, Bbq Line On Balcony. Building Features Concierge, Gym, Party Room And Much More!!
Included in Maintenance Fees






328 - 39 Brant St is a Toronto condo which was for sale right off Adelaide and Spadina. Listed at $649900 in May 2022, the listing is no longer available and has been taken off the market. 328 - 39 Brant St has 1+1 beds and 1 bathroom.
Recommended nearby places to eat around 39 Brant St are Siempre Restaurant and Liuyishou Hotpot Downtown Toronto. If you can't start your day without caffeine fear not, your nearby choices include Fahrenheit Coffee. Groceries can be found at Winston's Grocery which is not far and you'll find Cadence Health Centre a 4-minute walk as well. Entertainment around Brant Park Lofts is easy to come by, with Hot Docs Canadian International Documentary Festival, CineCycle and Scotiabank Theatre a 3-minute walk. With Victoria Memorial Square and Fort York: Garrison Common a 3-minute walk from your door, you'll always have something to do on a day off or weekend. For nearby green space, St. Andrew's Playground, Alex Wilson Community Garden and Clarence Square Park could be good to get out of your condo and catch some fresh air or to take your dog for a walk.
For those residents of 39 Brant St without a car, you can get around quite easily. The closest transit stop is a BusStop (ADELAIDE ST WEST AT SPADINA AVE) and is a short distance away, but there is also a Subway stop, OSGOODE STATION - SOUTHBOUND PLATFORM, a 10-minute walk connecting you to the TTC. It also has (Bus) route 145 Downtown/humber Bay Express nearby. If you're driving from Brant Park Lofts, you'll have easy access to the rest of the city by way of Gardiner Expressway as well, which is within a 4-minute drive using Rees St ramps.