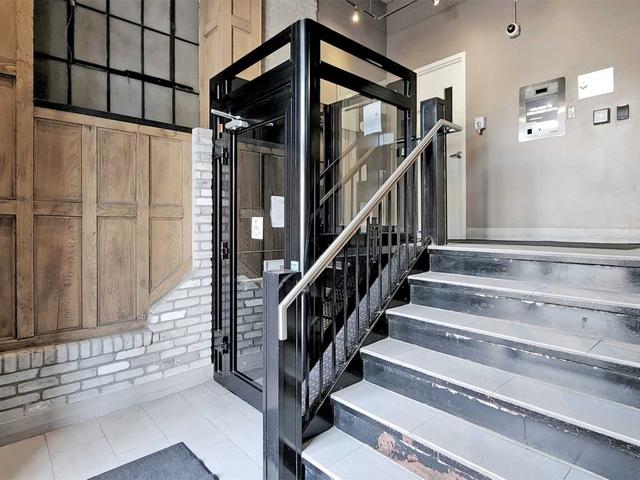EXTRAS: Stainless Steel (Ss) Fridge, B/I Induction Cooktop, Ss Range Hood, B/I Ss Convection Mw & Oven, B/I Ss Dishwasher. Stacked Washer/Dryer. Custom Window Coverings. All Elfs. 1 Parking Space & 1 Locker
| Name | Size | Features |
|---|---|---|
Living | 17.1 x 24.7 ft | Concrete Floor, Combined W/Dining, Sw View |
Dining | 17.1 x 24.7 ft | Concrete Floor, Combined W/Living, Sw View |
Kitchen | 8.3 x 17.1 ft | Concrete Floor, Stainless Steel Appl, Centre Island |
Included in Maintenance Fees






