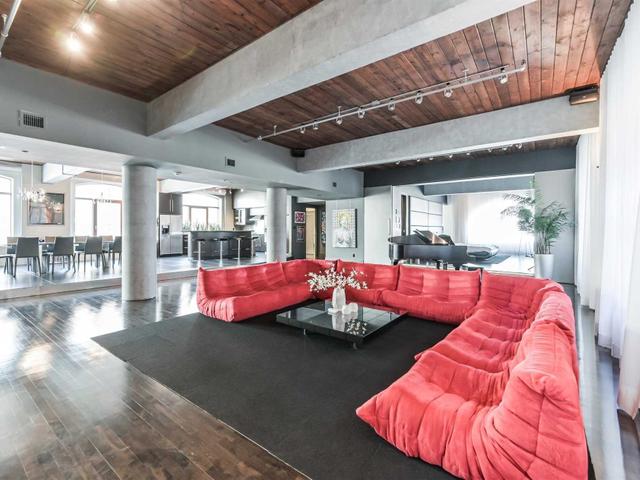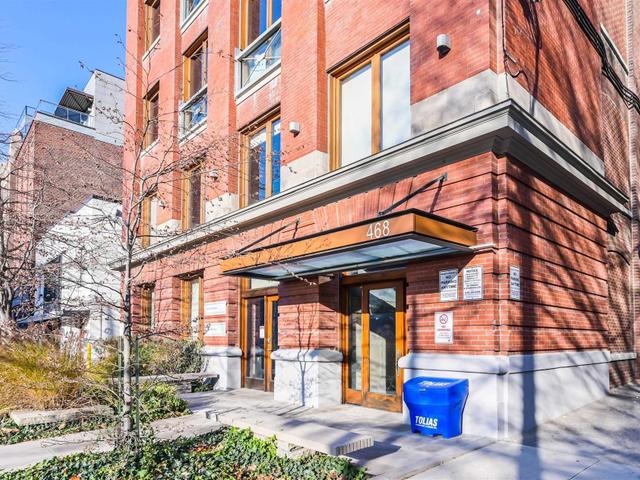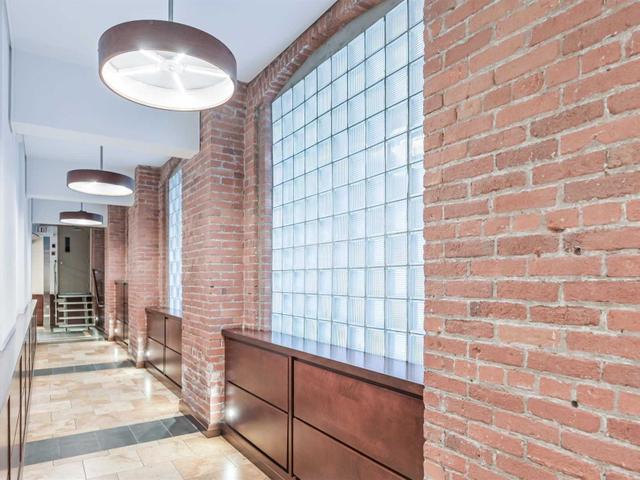EXTRAS: Incl All Appliances. S/S Dbl Door Fridge, Wall Mounted Oven/Microwave. Flat Range W/ Fume Hood, Bi-Dishwash, Clothes Wash/Dry, Master Fp, Fish Tank & Related Equipment, 1 Parking Spot. Ask La For Full List Of Incl/Excl. Simply Breathtaking!
| Name | Size | Features |
|---|---|---|
Foyer | 12.0 x 13.0 ft | Hardwood Floor, Open Concept |
Living | 35.0 x 27.0 ft | Window, Open Concept, Hardwood Floor |
Dining | 13.0 x 18.0 ft | Window, Hardwood Floor, Beamed |
Included in Maintenance Fees




