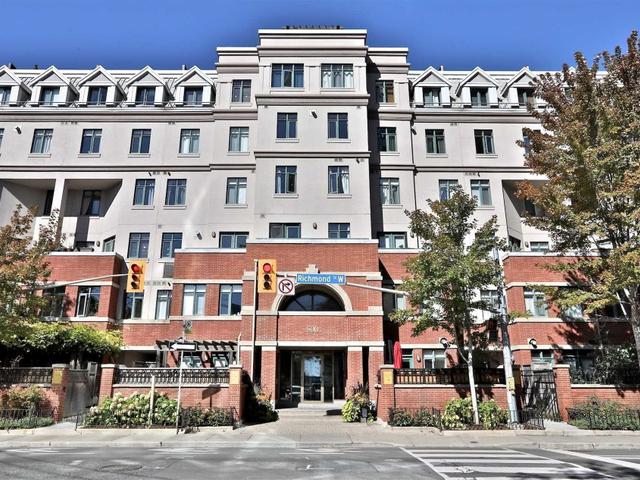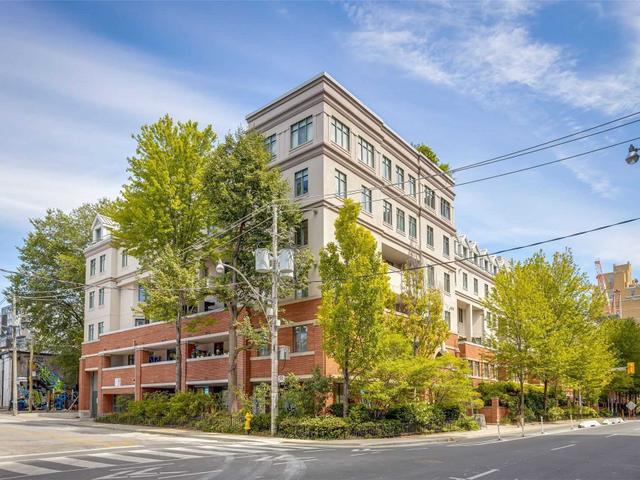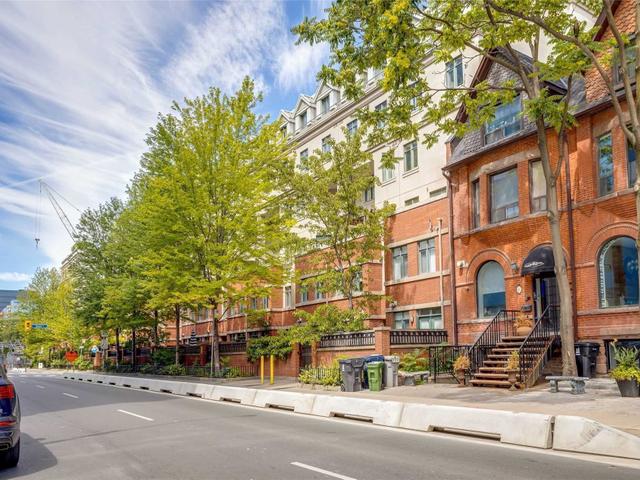EXTRAS: Fridge, Stove, B/I Dishwasher, B/I Microwave, Washer/Dryer, Lights Fixtures (Exclude Living Room Lights And All Curtains) Parking, & Locker Located Behind Parking. Hwt (Rental) Low Monthly Fees!
Included in Maintenance Fees






Ph 20 - 500 Richmond St W is a Toronto condo which was for sale right off Richmond and Spadina. Listed at $899000 in September 2020, the listing is no longer available and has been taken off the market on 29th of October 2020. Ph 20 - 500 Richmond St W has 2 beds and 1 bathroom.
Recommended nearby places to eat around 500 Richmond St W are Mira, Big Trouble Pizza and Le Sélect Bistro. If you can't start your day without caffeine fear not, your nearby choices include Fahrenheit Coffee. Groceries can be found at Winston's Grocery which is a short distance away and you'll find Cadence Health Centre a 3-minute walk as well. Hot Docs Canadian International Documentary Festival, CineCycle and Victoria Memorial Square are all within walking distance from 500 Richmond St W and could be a great way to spend some down time. For nearby green space, St. Andrew's Playground, Clarence Square Park and Alexandra Park could be good to get out of your condo and catch some fresh air or to take your dog for a walk.
For those residents of 500 Richmond St W without a car, you can get around rather easily. The closest transit stop is a Light RailStop (QUEEN ST WEST AT AUGUSTA AVE) and is only steps away, but there is also a Subway stop, OSGOODE STATION - SOUTHBOUND PLATFORM, a 10-minute walk connecting you to the TTC. It also has (Light Rail) route 301 Queen, and (Light Rail) route 501 Queen nearby. Access to Gardiner Expressway from 500 Richmond St W is within a 4-minute drive, making it easy for those driving to get into and out of the city using on and off ramps on Rees St.