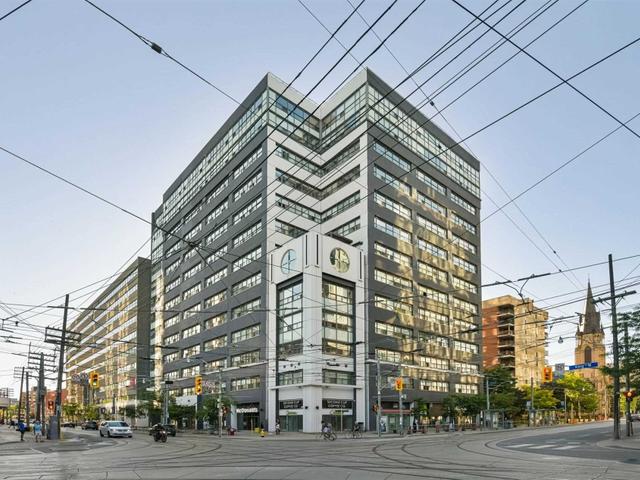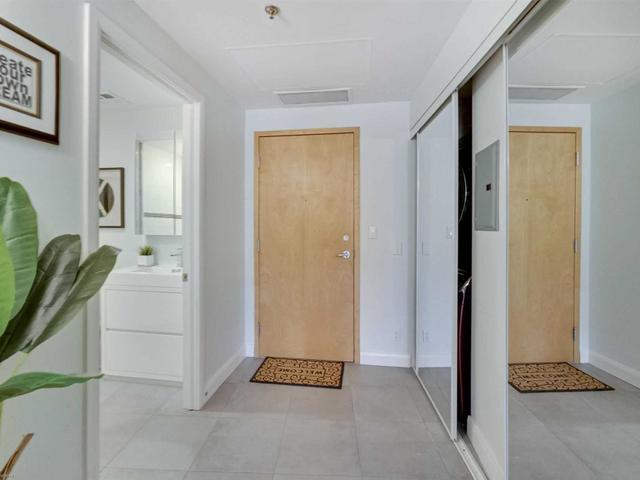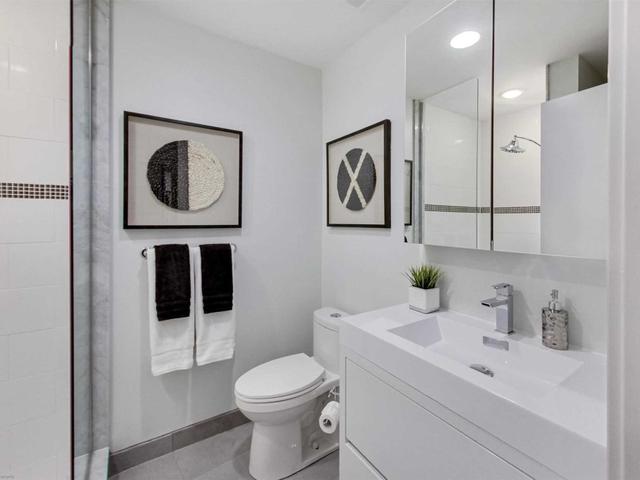Maintenance fees
$811.03
Locker
Owned
Exposure
N
Possession
Tbd
Price per sqft
$820
Taxes
$3,006.23 (2020)
Outdoor space
None
Age of building
19 years old
See what's nearby
Description
Welcome To King West! Rarely Available 2-Bed-Plus-Den Model @ Westside Lofts. Soaring 10.5 Foot Ceilings, 20-Feet Of Windows, Wonderful Open Concept Space W/Room For An 8-Person Dining Table. Two Spacious Bedrooms With Wall-To-Wall Closets; Master Has Ensuite. Den Could Be 3rd Bdrm Or Open It Up And Make A H-U-G-E Living Area! Parking & Massive Private 8th Flr Locker Included. 24/7 Concierge, Gym, & Don't Miss The Rooftop Terrace W/360-Degree Views!
EXTRAS: Include: Fridge, Stove, Dishwasher, Microwave, Washer, Dryer, All Window Coverings & Hardware, All Electric Light Fixtures
EXTRAS: Include: Fridge, Stove, Dishwasher, Microwave, Washer, Dryer, All Window Coverings & Hardware, All Electric Light Fixtures
Broker: BOSLEY - TORONTO REALTY GROUP INC., BROKERAGE
MLS®#: C4922653
Property details
Neighbourhood:
Parking:
Yes
Parking type:
Underground
Property type:
Condo Apt
Heating type:
Forced Air
Style:
Apartment
Ensuite laundry:
Yes
Corp #:
MTCC-1353
MLS Size:
900-999 sqft
Listed on:
Sep 22, 2020
Show all details
Rooms
| Name | Size | Features |
|---|---|---|
Foyer | 9.1 x 5.9 ft | Laminate, Double Closet, Pot Lights |
Bathroom | 6.4 x 7.8 ft | Tile Floor, 3 Pc Bath, B/I Closet |
Master | 9.3 x 12.7 ft | Laminate, W/W Closet, Sliding Doors |
Concierge
Guest Suites
Gym
Party Room
Rooftop Deck
Meeting Room
Parking Garage
Pet Restriction
Included in Maintenance Fees
Heat
Water
Air Conditioning
Common Element
Building Insurance
Parking








