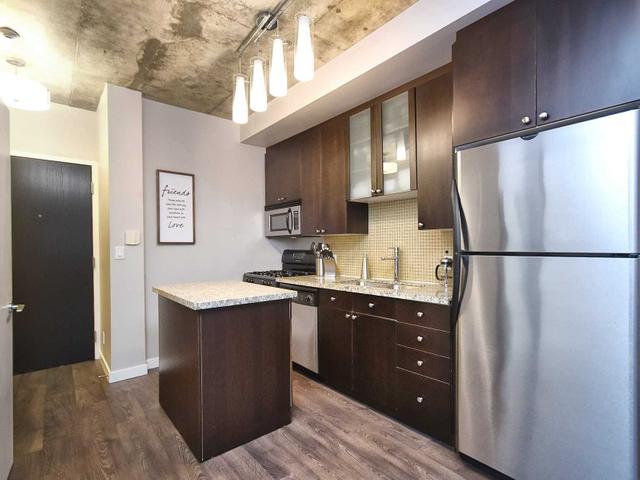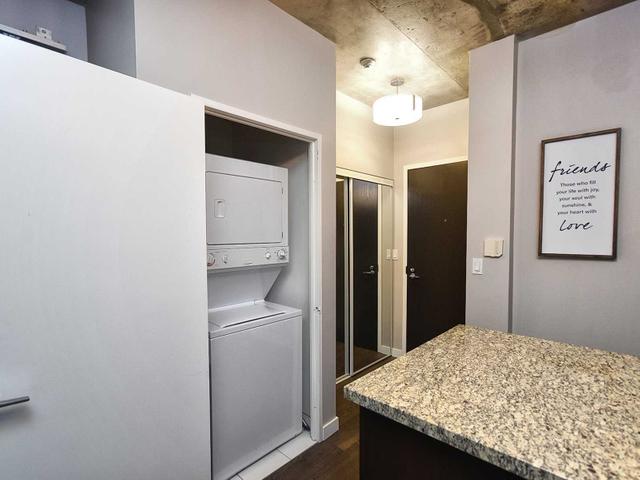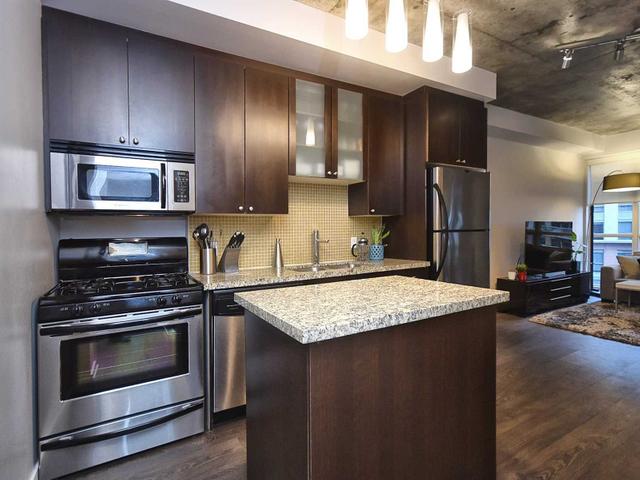EXTRAS: Stainless Steel Gas Stove, Stainless Steel Fridge, Microwave, Dishwasher, Washer, Dryer, Light Fixtures, Window Coverings. Fantastic Building Amenities Including Oversized Year Round Terrace, Bbq, Party Room, Exercise Room, Visitor Parking.
| Name | Size | Features |
|---|---|---|
Living | 10.5 x 13.9 ft | Hardwood Floor, Combined W/Dining |
Dining | 10.5 x 13.9 ft | Hardwood Floor, Combined W/Living |
Kitchen | 10.9 x 11.6 ft | Hardwood Floor, Stainless Steel Appl, Backsplash |
Included in Maintenance Fees








