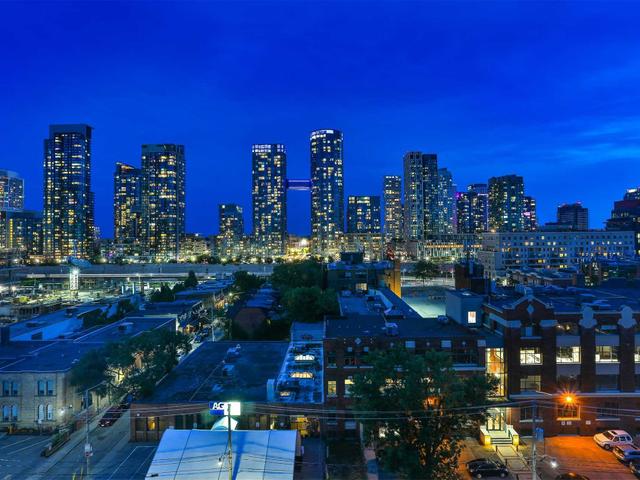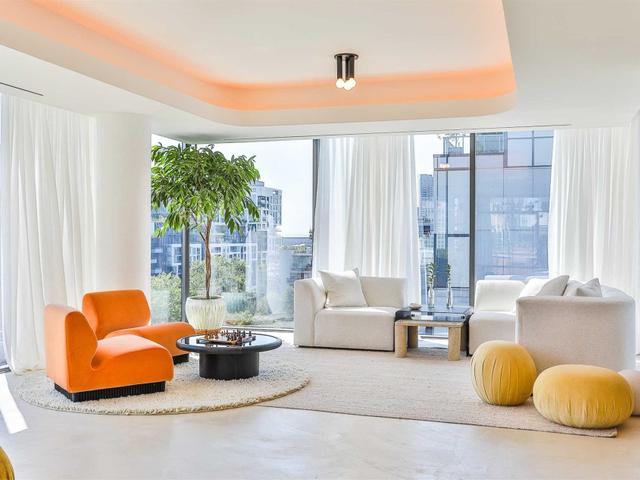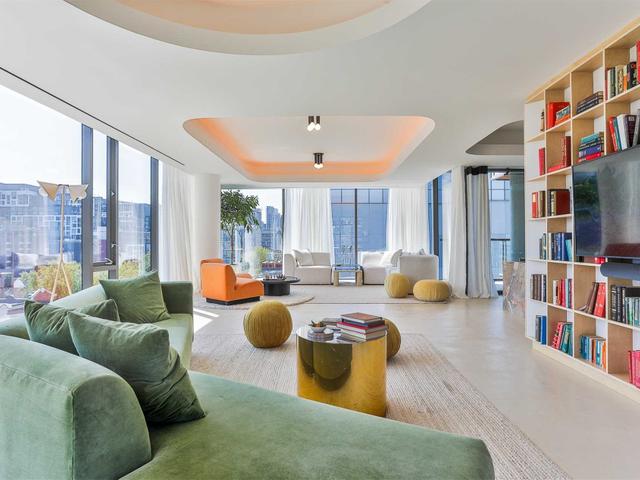EXTRAS: Outstanding Open Entertaining Space, 2 Large Bedrooms Both With Decadent Custom Ensuites, Abundance Of Closet Space. Infrared Sauna ,Top Of The Line Appliances, Direct Elevator Access Into Your Private Foyer. One Of A Kind.
| Name | Size | Features |
|---|---|---|
Foyer | 14.1 x 5.3 ft | Elevator, 2 Pc Bath, Double Closet |
Living | 20.8 x 20.8 ft | Window Flr To Ceil, Sw View, Concrete Floor |
Dining | 12.5 x 12.0 ft | Open Concept, W/O To Terrace, Window Flr To Ceil |
Included in Maintenance Fees




