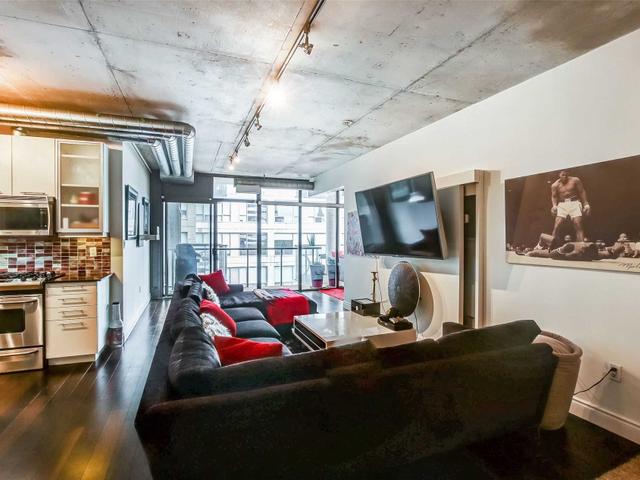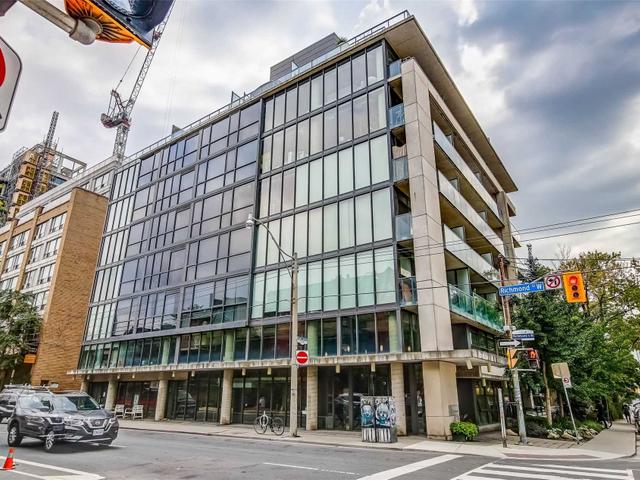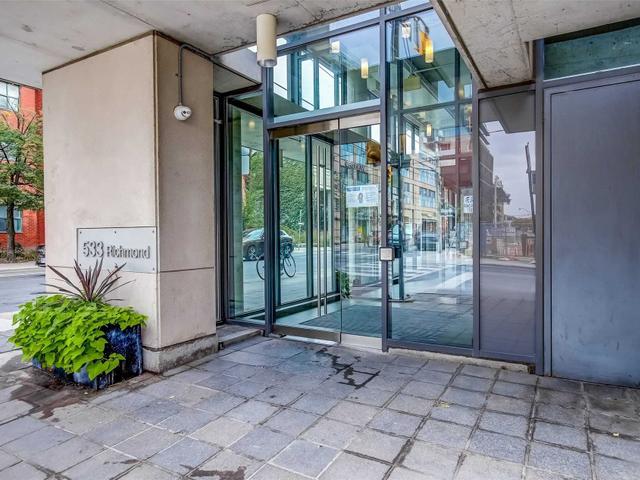EXTRAS: Queen/King West At Your Doorstep, Walk To Loblaws, Trinity Bellwoods Incl:Ss Fridge, Gas Stove, Dishwasher & Microwave,Washer/Dryer,Blinds,All Elf's,Natural Gas Bbq,Built-In Stereo System & 2 T.Vs, 1 Parking & 1 Locker.
| Name | Size | Features |
|---|---|---|
Living | 27.6 x 11.2 ft | Open Concept, Combined W/Dining, W/O To Terrace |
Dining | 27.6 x 11.2 ft | Open Concept, Combined W/Living, Hardwood Floor |
Kitchen | 10.6 x 10.4 ft |
Included in Maintenance Fees








