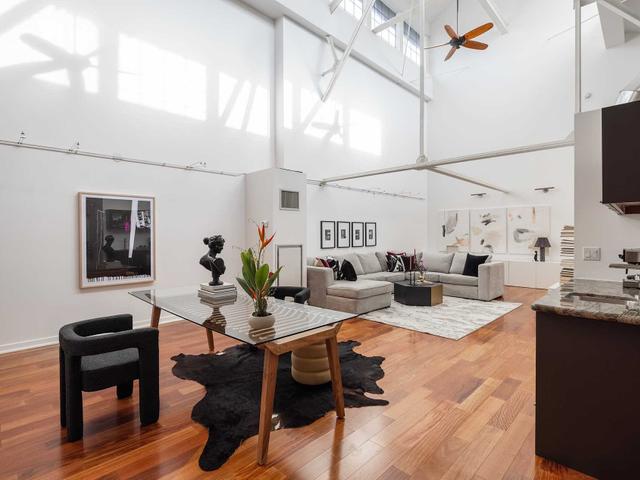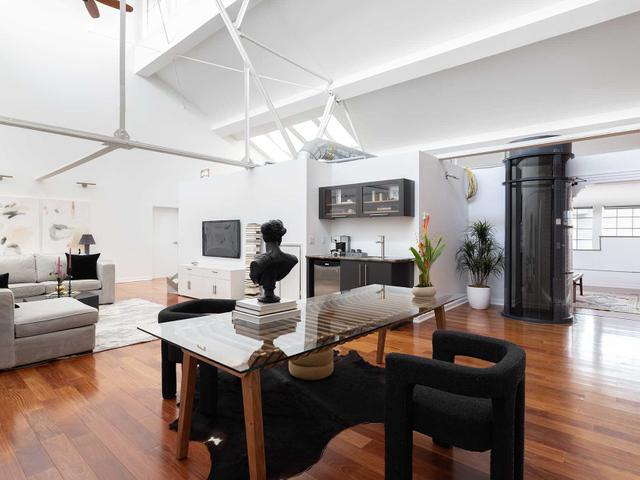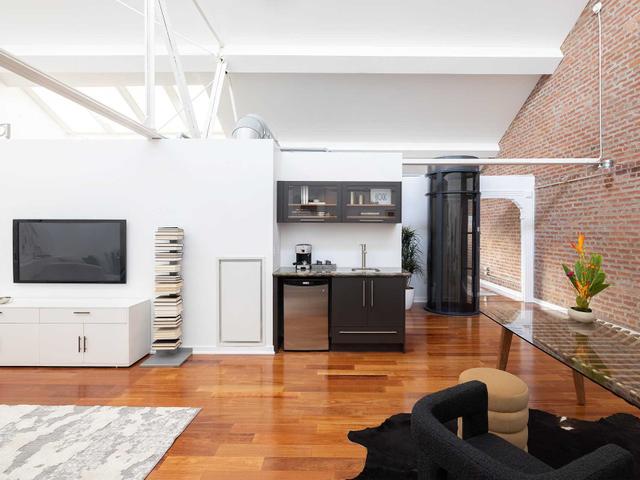EXTRAS: Kitchen Area, Walk In Closet, Living Room, Vanity Area & Also Twenty-Seven Foot Ceilings. I Hope You Were Sitting Down For That. Do Not Delay One More Second. Come And Get It.
| Name | Size | Features |
|---|---|---|
Kitchen | 18.0 x 15.2 ft | Hardwood Floor, Stainless Steel Appl, B/I Desk |
Dining | 16.2 x 10.2 ft | Hardwood Floor, Window Flr To Ceil, Elevator |
Br | 19.6 x 14.1 ft | Hardwood Floor, 4 Pc Ensuite, Large Closet |
Included in Maintenance Fees




