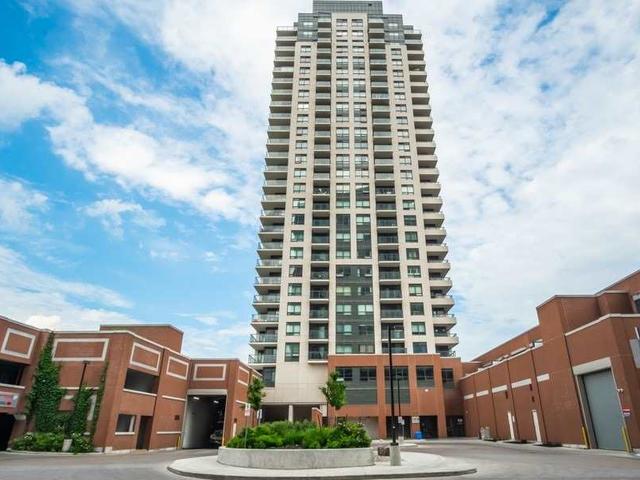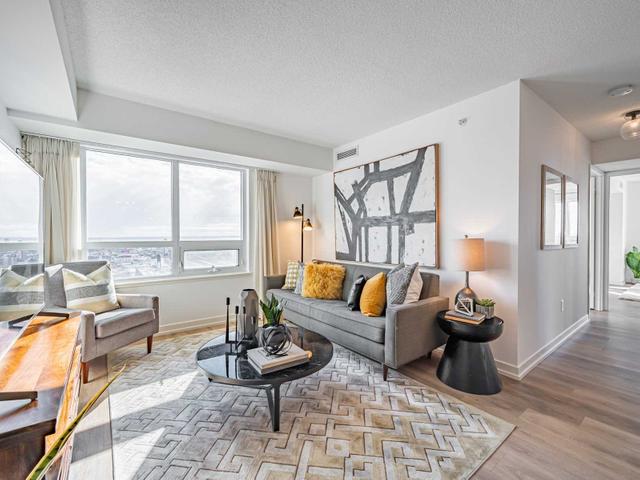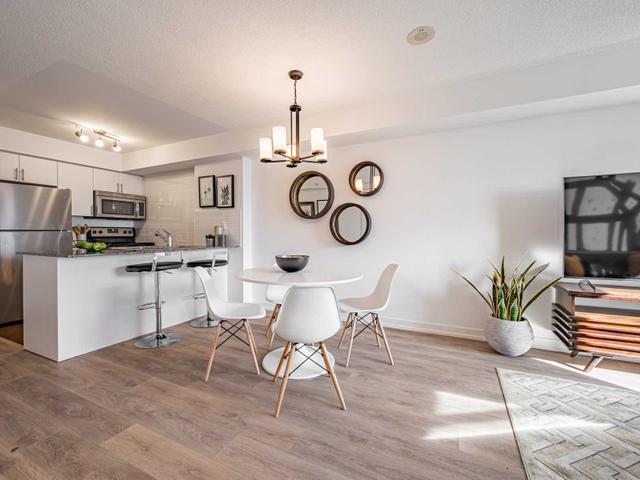EXTRAS: Underground Parking And Locker Included. Stainless Steel Fridge, Stove, Dishwasher, B/I Microwave, Washer & Dryer, All Electrical Light Fixtures, All Bathroom Mirrors, For Full Inclusions & Exclusions, See Schedule B.
| Name | Size | Features |
|---|---|---|
Kitchen | 10.7 x 8.8 ft | Granite Counter, Stainless Steel Appl, Breakfast Bar |
Dining | 10.7 x 7.4 ft | Open Concept, O/Looks Living, Laminate |
Living | 10.7 x 12.6 ft | Open Concept, O/Looks Dining, Picture Window |
Included in Maintenance Fees








