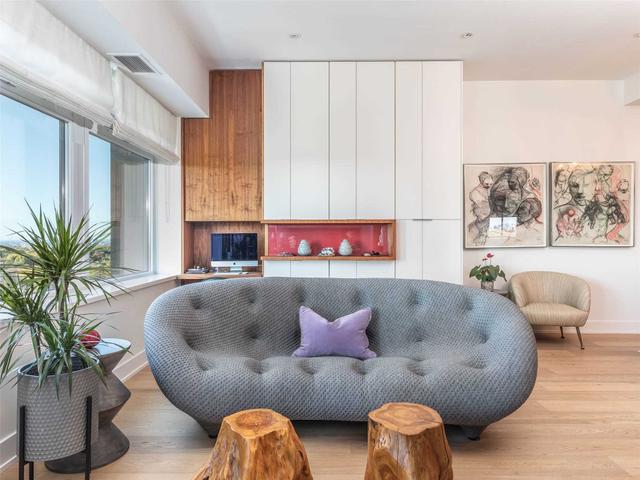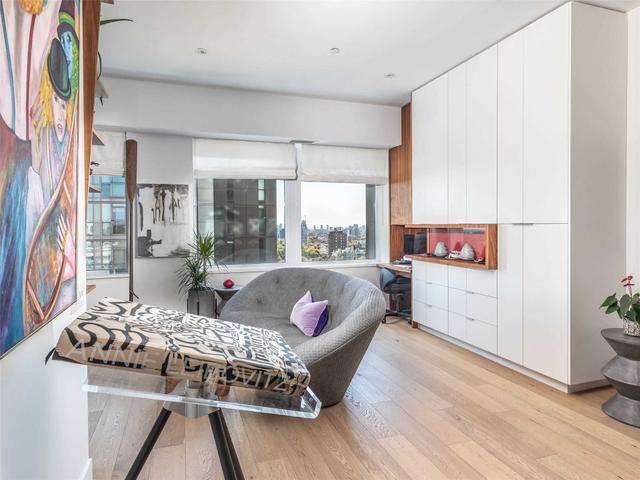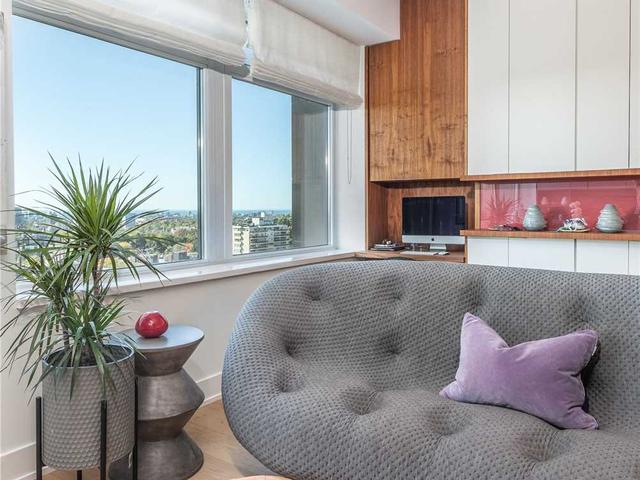Maintenance fees
$715.23
Locker
Owned
Exposure
SE
Possession
60 Days/T.B.A
Price per sqft
$1,110 - $1,248
Taxes
$3,760.14 (2020)
Outdoor space
None
Age of building
3 years old
See what's nearby
Description
Designer's Own Contemporary Residence -- Extensively Customized And Upgraded Throughout. The Original 2 Bedroom Plan Has Been Opened Up To Maximize The Spectacular South Sightlines With Oversized Windows Providing An Abundance Of Natural Light & Panoramic Views Of The City. This Corner Suite Offers East & South Views And The 2nd Bedroom Can Easily Be Restored. 10' Ceilings & Tons Of Custom Built-Ins Throughout Offer An Incredible Amount Of Space.
EXTRAS: Residents Enjoy Access To 20,000 Sq. Ft. Of Amenities In The Imperial Club & The Convenience Of Longo's & L.C.B.O Downstairs. All Existing Appliances: Fridge, Stove, Dishwasher, Washer, Dryer, Microwave; All Window Coverings & All E.L.F.S
EXTRAS: Residents Enjoy Access To 20,000 Sq. Ft. Of Amenities In The Imperial Club & The Convenience Of Longo's & L.C.B.O Downstairs. All Existing Appliances: Fridge, Stove, Dishwasher, Washer, Dryer, Microwave; All Window Coverings & All E.L.F.S
Broker: ROYAL LEPAGE/J & D DIVISION, BROKERAGE
MLS®#: C4956781
Property details
Neighbourhood:
Parking:
Yes
Parking type:
Underground
Property type:
Condo Apt
Heating type:
Forced Air
Style:
Apartment
Ensuite laundry:
Yes
Corp #:
TSCC-2565
MLS Size:
800-899 sqft
Listed on:
Oct 16, 2020
Show all details
Rooms
| Name | Size | Features |
|---|---|---|
Living | 17.4 x 12.8 ft | Combined W/Dining, Hardwood Floor, South View |
Dining | 17.4 x 12.8 ft | Combined W/Kitchen, Hardwood Floor, Open Concept |
Kitchen | 12.8 x 8.2 ft | B/I Appliances, Centre Island, Custom Backsplash |
Concierge
Guest Suites
Gym
Indoor Pool
Party Room
Squash Court
Media Room
Outdoor Patio
Included in Maintenance Fees
Common Element
Building Insurance








