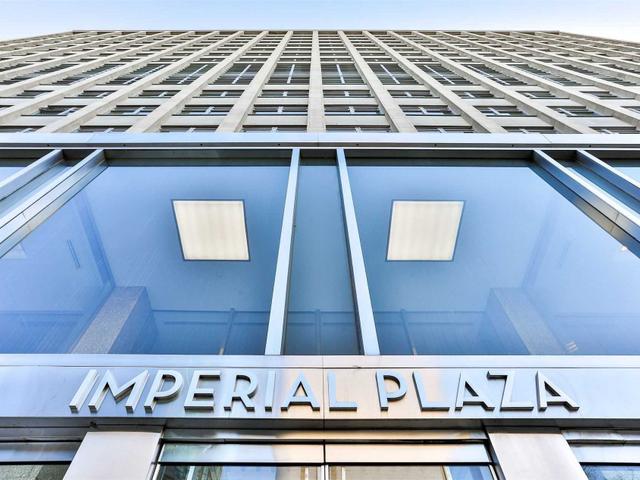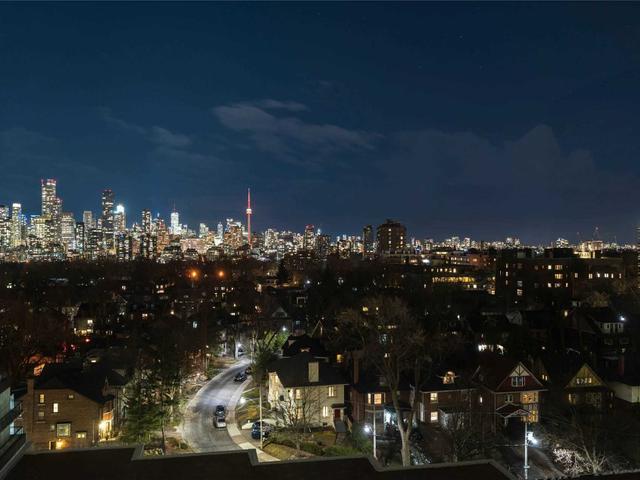EXTRAS: Built-In Fridge, Stove, Oven, Dishwasher, Microwave, Bosch Washer/Dryer, Foyer B/I Bookcases. Parking Across Frm Elevator. Grocery And Lcbo In Lobby Amenities Outstanding Incl. Driving Range, Gym, Pool, Yoga Room, Squash Crts, Media Room.
| Name | Size | Features |
|---|---|---|
Foyer | 9.4 x 4.9 ft | South View, Combined W/Office |
Office | 12.8 x 11.2 ft | B/I Shelves |
Kitchen | 22.0 x 12.5 ft | South View, Combined W/Dining, Stainless Steel Appl |
Included in Maintenance Fees







