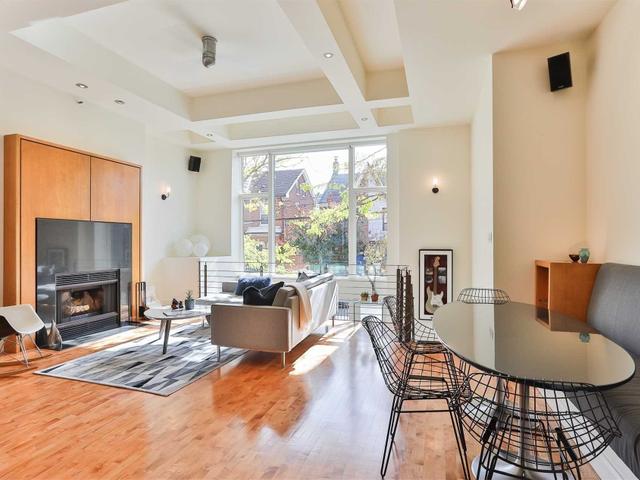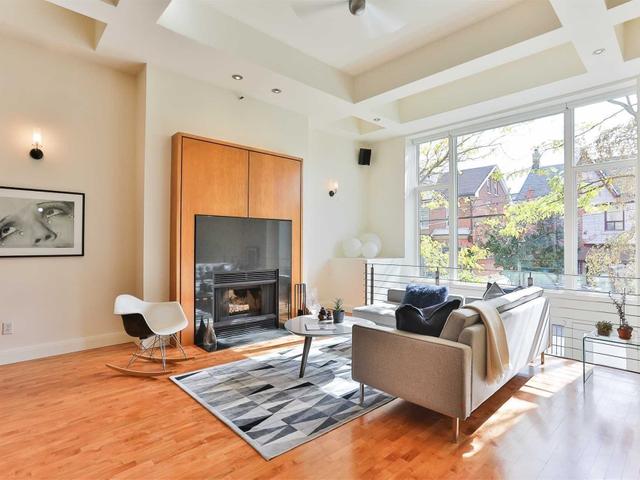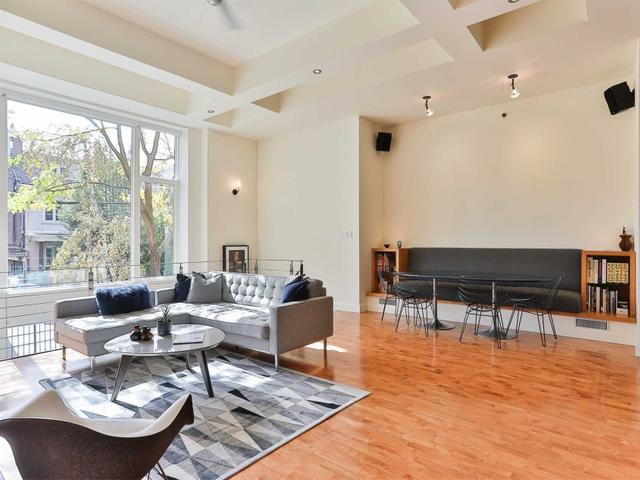EXTRAS: Includes Fridge, Oven, Gas Cook Top, Microwave W/ Range Hood, Dishwasher, Washer & Dryer, All Lighting Fixtures & Window Treatments, All Custom Mill & Metal Work, Mounted Speakers, Shelving In Family Room & Study, Parking & Ensuite Storage.
| Name | Size | Features |
|---|---|---|
Living | 22.5 x 16.1 ft | Hardwood Floor, Fireplace, O/Looks Frontyard |
Dining | 22.5 x 16.0 ft | Hardwood Floor, B/I Shelves, South View |
Kitchen | 10.5 x 9.5 ft | Tile Floor, Breakfast Bar, O/Looks Living |
Included in Maintenance Fees




