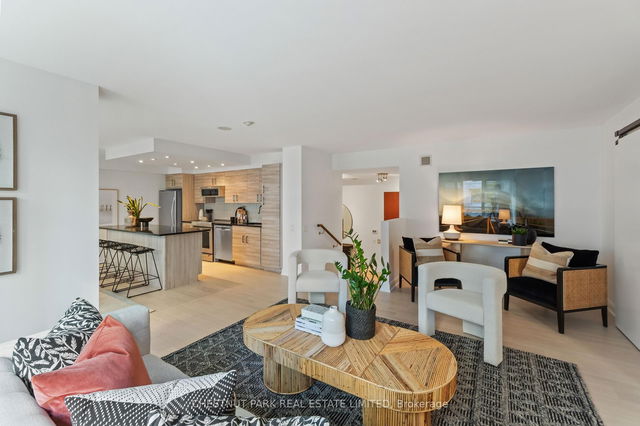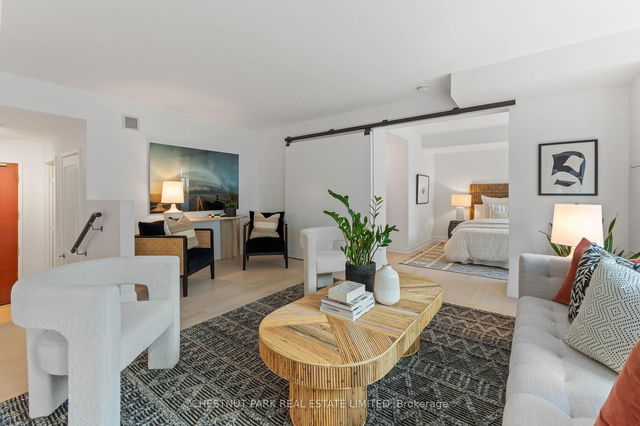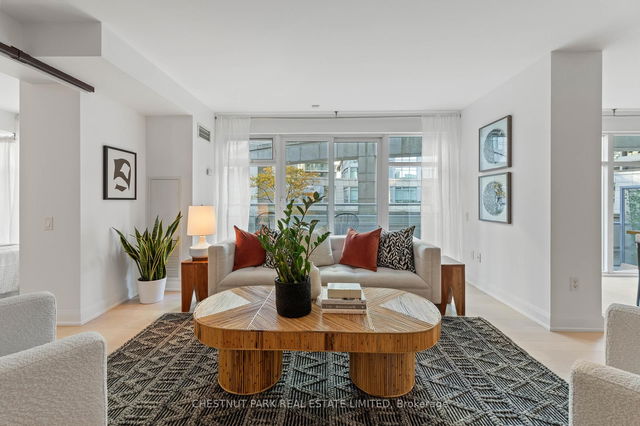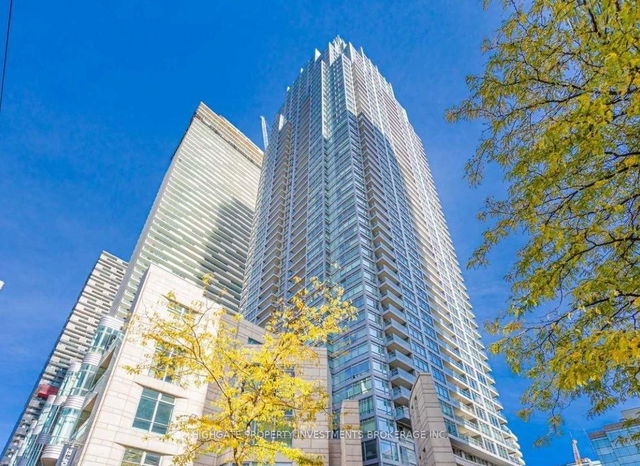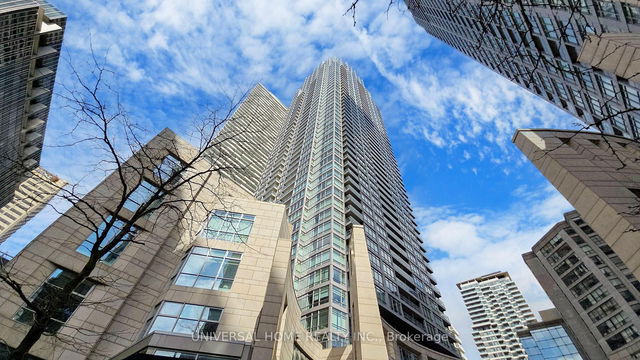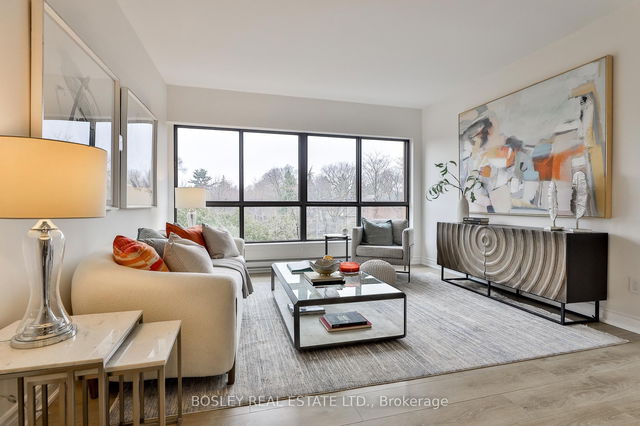Maintenance fees
$988.00
Locker
None
Exposure
N
Possession
-
Price per sqft
$923
Taxes
$5,300.29 (2025)
Outdoor space
Balcony, Patio
Age of building
-
See what's nearby
Description
Urban living at its finest at Yonge & Eglinton! This stunning renovated 1-bedroom plus den boasts approximately 1,138 SF of interior space in a well laid out and unique split-level open concept loft style design complemented by a generous 200 sf private terrace, perfect for relaxation or dining al fresco. The north-facing terrace is enhanced with high-quality wood flooring tiles that provide a warm, natural aesthetic. The beautifully renovated open concept kitchen highlighted by sleek granite countertops, ample cabinetry and a superb centre island is ideal for entertaining. The living and dining area is flooded with natural light, creating a warm and welcoming atmosphere. Newly installed engineered maple hardwood floors throughout add an elegant touch to the decor. The primary bedroom features a walk-in closet and a 4-piece ensuite bathroom for added privacy and convenience. The versatile den (or convert back to a bedroom) serves as the perfect home office. A 4-piece guest bathroom completes the suite layout. Enjoy a wealth of amenities, including a 24-hour concierge, guest suites, gym, an indoor pool and a media room. Located in the heart of a vibrant community, this fabulous condo provides easy access to shopping, dining, and transit, making it the perfect blend of urban sophistication and comfort.
Broker: CHESTNUT PARK REAL ESTATE LIMITED
MLS®#: C12005343
Property details
Neighbourhood:
Parking:
Yes
Parking type:
Underground
Property type:
Condo Apt
Heating type:
Forced Air
Style:
Apartment
Ensuite laundry:
Yes
Corp #:
TSCC-1890
MLS Size:
1000-1199 sqft
Listed on:
Mar 6, 2025
Show all details
Rooms
| Name | Size | Features |
|---|---|---|
Kitchen | 2.54 x 4.32 ft | |
Den | 3.05 x 4.72 ft | |
Living Room | 6.10 x 4.27 ft |
Show all
Instant estimate:
orto view instant estimate
$27,765
lower than listed pricei
High
$1,059,524
Mid
$1,021,235
Low
$978,462
Concierge
Guest Suites
Gym
Media Room
Party Room
Included in Maintenance Fees
Heat
Air Conditioning
Common Element
Building Insurance
Parking
Water
