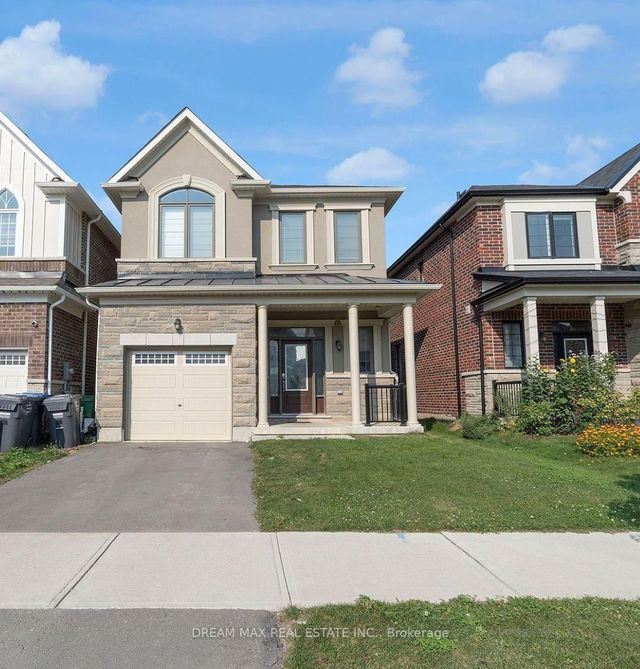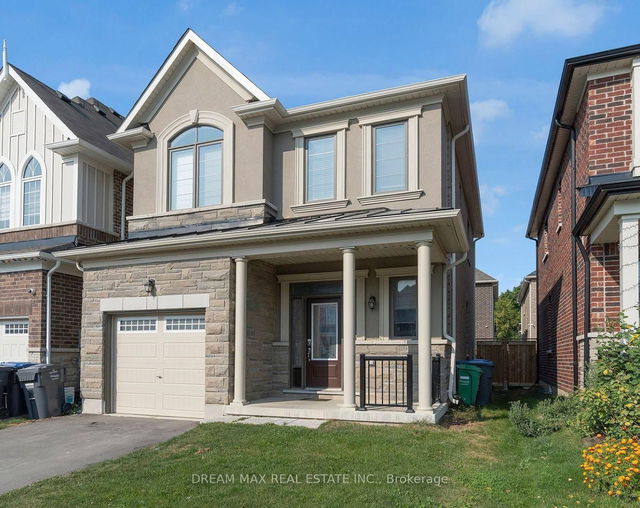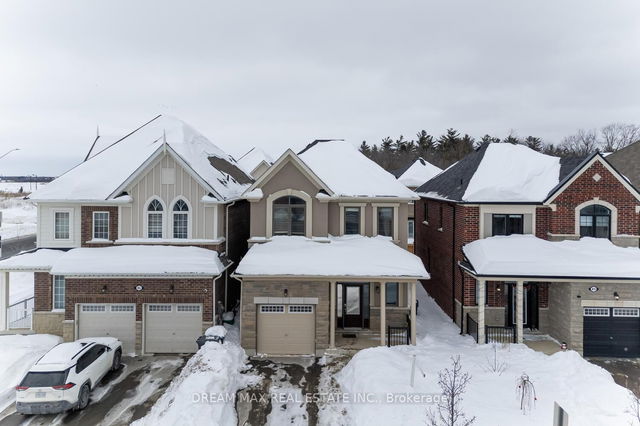Size
-
Lot size
247 sqft
Street frontage
-
Possession
2025-04-30
Price per sqft
$520 - $693
Taxes
$4,355 (2024)
Parking Type
-
Style
2-Storey
See what's nearby
Description
Discover your dream home in this stunning 4-bedroom, 2.5-bathroom house, perfect for families seeking comfort and style. Featuring a spacious open-concept living area, a modern kitchen with stainless steel appliances and granite countertops, and a master suite with a walk-in closet and en-suite bath, this home has it all. Enjoy natural light from large windows and a private backyard ideal for summer bbq or gardening. With a 1 car garage and ample storage, this home is located in a highly desirable neighbourhood close to top-rated schools, parks, and shopping. Upgraded and less than 3 years old House In Caledon, Premium Stone and brick. No Carpets in the whole house. 10 ft ceiling on main floor. 9ft on second floor. Upgraded Floor and Kitchen. Don't miss out!
Broker: DREAM MAX REAL ESTATE INC.
MLS®#: W12044124
Property details
Parking:
2
Parking type:
-
Property type:
Detached
Heating type:
Forced Air
Style:
2-Storey
MLS Size:
1500-2000 sqft
Lot front:
30 Ft
Lot depth:
88 Ft
Listed on:
Mar 26, 2025
Show all details
Rooms
| Level | Name | Size | Features |
|---|---|---|---|
Main | Kitchen | 0.0 x 0.0 ft | |
Main | Breakfast | 0.0 x 0.0 ft | |
Second | Laundry | 0.0 x 0.0 ft |
Show all
Instant estimate:
Not Available
Insufficient data to provide an accurate estimate
i
High-
Mid-
Low-



