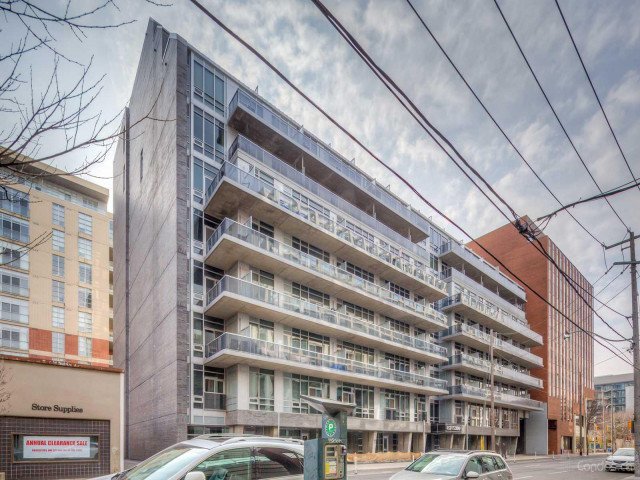Included in Maintenance Fees



309 - 399 Adelaide St W is a Toronto condo which was for sale, near Adelaide and Brant. Listed at $799000 in September 2024, the listing is no longer available and has been taken off the market (Sold Conditional). 309 - 399 Adelaide St W has 1+1 beds and 2 bathrooms.
There are a lot of great restaurants around 399 Adelaide St W. If you can't start your day without caffeine fear not, your nearby choices include Tim Hortons. Nearby grocery options: What A Bagel is a short walk.
Living in this King West condo is easy. There is also King St West at Spadina Ave West Side Bus Stop, nearby, with route King, route King, and more nearby. If you need to get on the highway often from Lofts 399, Gardiner Expressway and Rees St has both on and off ramps and is within a 4-minute drive.