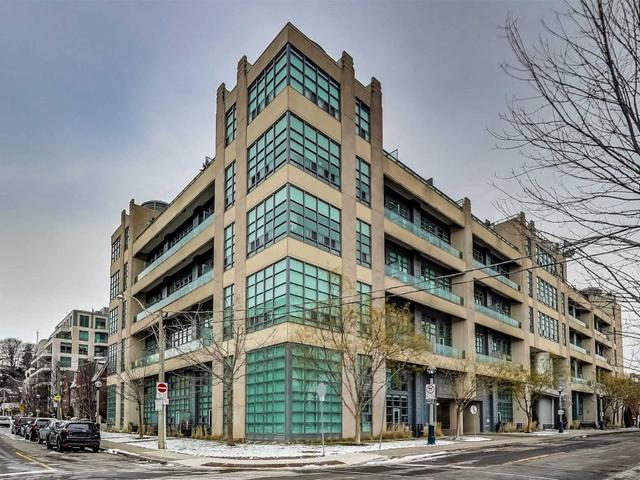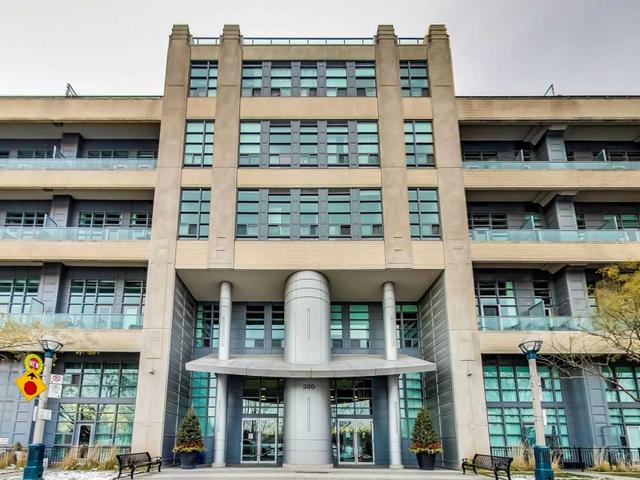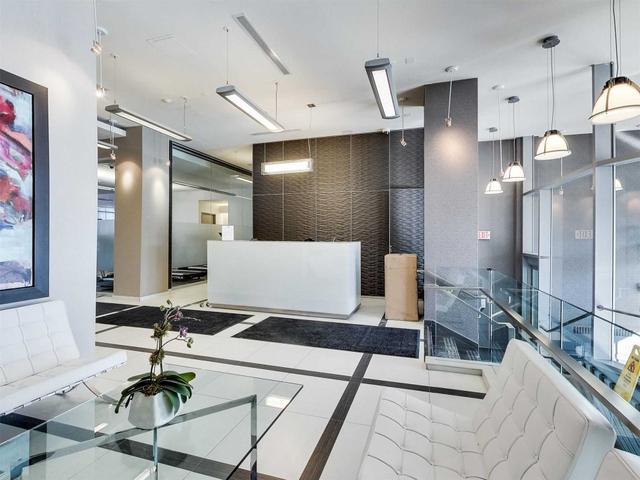EXTRAS: Bosch D/W, Samsung B/I Micro, Frigidaire Oven, Fisher & Paykel Fridge/Freezer, Win Covs & Elfs, Stacked Frigidaire Heavy Duty Washer & Dryer. Pets Allowed - 1 Dog, 2 Cats, 1 Caged Animal, Birds Or Fish. New Park Being Installed In 2022
| Name | Size | Features |
|---|---|---|
Living | 18.2 x 15.7 ft | Window, Closet, Laminate |
Dining | 9.9 x 9.0 ft | Window, Laminate |
Kitchen | 9.1 x 8.8 ft | Quartz Counter, Track Lights, Stainless Steel Appl |
Included in Maintenance Fees






