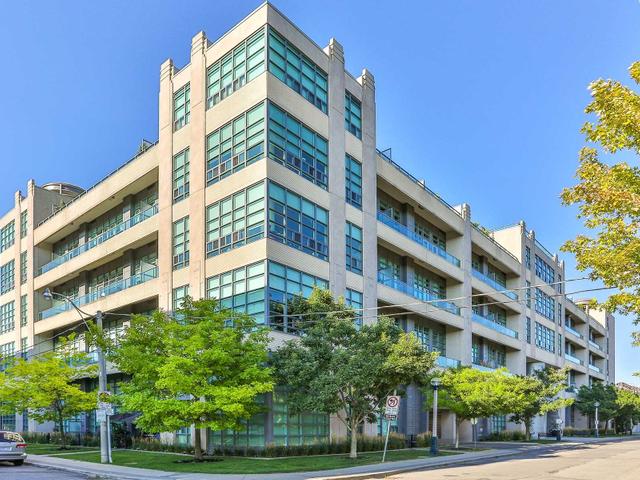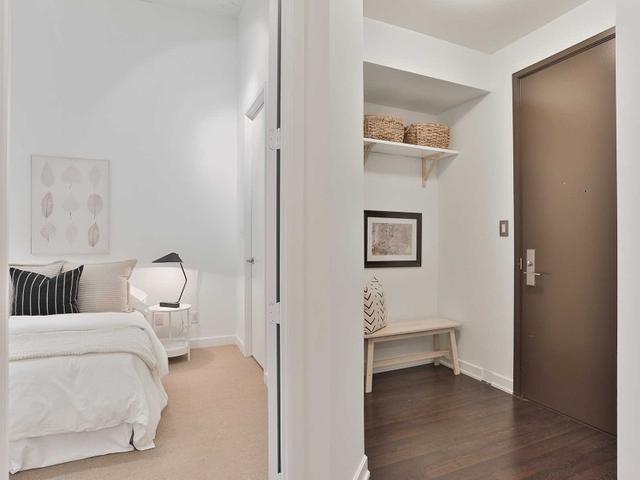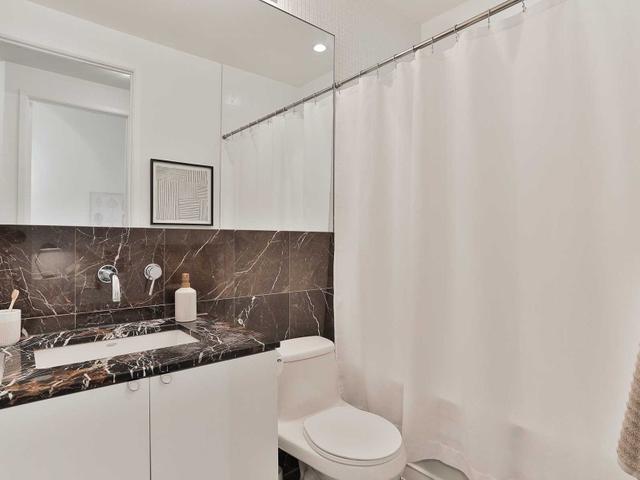EXTRAS: All Elfs, Hunter Douglas Blinds, All Existing Appliances (New Ss Stove, New Ss Microvent, New Ss Fridge, Intergraded Dishwasher, Stacked Washer & Dryer), Media Center W/Shelving, All Closet Organizers.
| Name | Size | Features |
|---|---|---|
Kitchen | 10.0 x 9.7 ft | Combined W/Dining, Granite Counter, Breakfast Bar |
Dining | 15.5 x 10.5 ft | Combined W/Living, Nw View, Laminate |
Living | 11.8 x 20.8 ft | Window Flr To Ceil, W/O To Terrace, Nw View |
Included in Maintenance Fees








