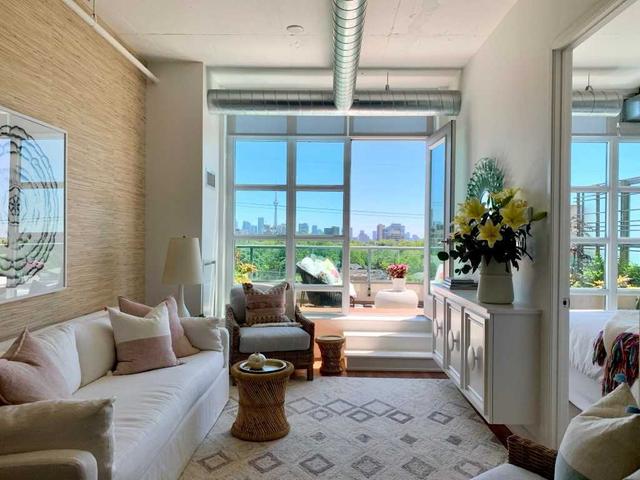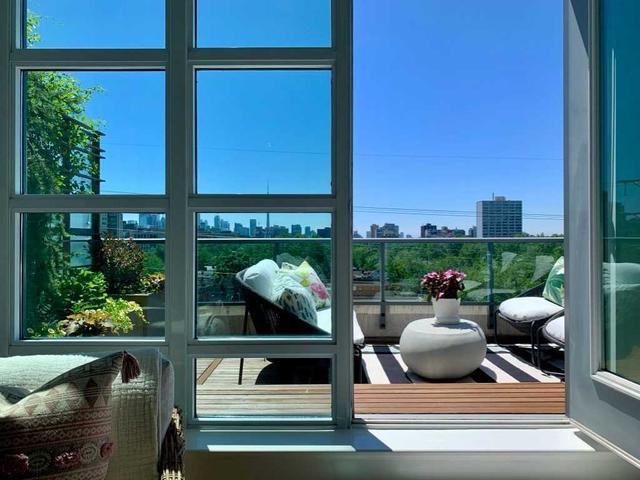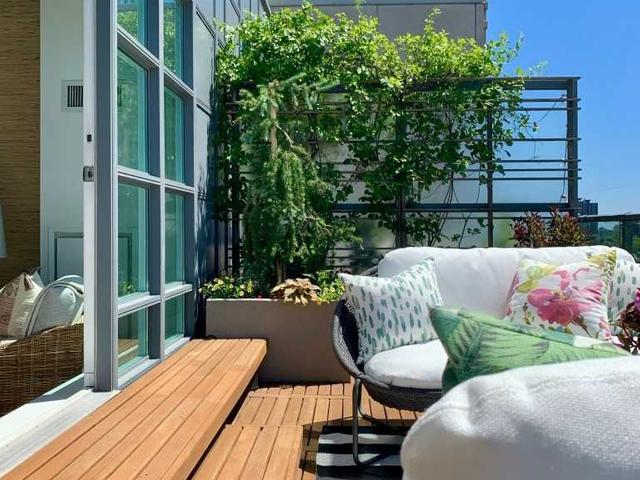EXTRAS: Existing: Fisher & Paykel Fridge (Active Smart), Frigidaire Glass Top Self Clean Stove & Microwave W/Stove Hood, Bosch Dishwasher (Silent Plus 46), Washer & Dryer, Single Lever Faucets. *Media Room, Party Room,Bike Storage,24 Hr Concierge
| Name | Size | Features |
|---|---|---|
Living | 14.8 x 9.9 ft | Wood Floor, W/O To Terrace, South View |
Dining | 12.1 x 4.9 ft | Wood Floor, Open Concept, O/Looks Living |
Kitchen | 10.2 x 8.4 ft | Wood Floor, Breakfast Bar, Custom Backsplash |
Included in Maintenance Fees








