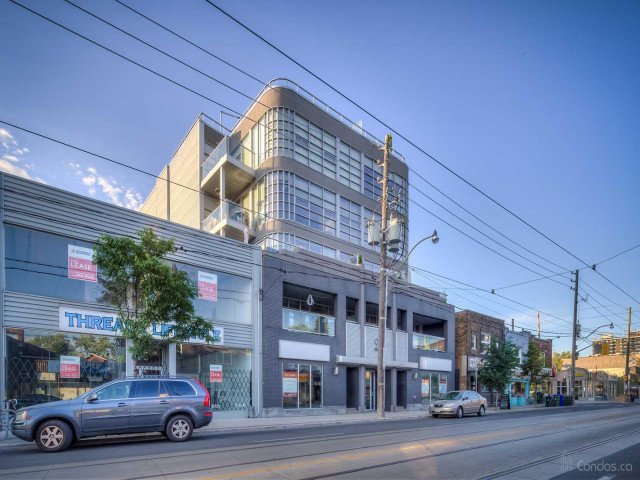Rarely Offered Modern & Trendy 1006 Sqft Open Concept Loft **2 Br Floor Plan Currently Used As A Large 1 Br** 2 Bath, Gleaming Hardwood Flrs, 10Ft Ceilings, Sun Drenched Wall-Wall, Floor-Ceiling Solarium Windows, 208 Sqft Terrace, Elegant Master Br Pocket Doors, Quiet Picturesque North View. Chef's Kit, Quartz Counter & Brkfst Bar. Office Nook, 2 Lrg Storage Closets, Heart Of Kingston Village, Steps To Beach, Shops, Cafes, Groceries, Bars & Public Transit.
EXTRAS: Stainless Steel Fridge, Induction Cook Top Stove, B/I Dishwasher, Microwave Range Hood, Washer & Dryer, Gas Hook Up Bbq, Freezer, Hunter Douglas Blinds W/ Remote, Wall-Wall Master Closet, 1 Locker, 1 Prime Ground Floor Parking Spot.






