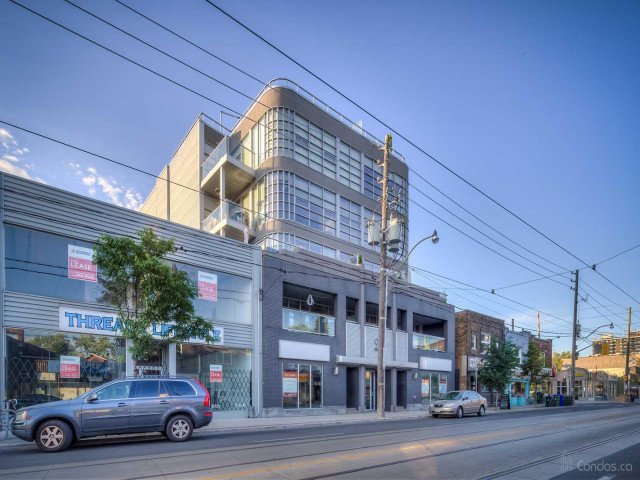Included in Maintenance Fees






504 - 952 Kingston Rd is a Toronto condo which was for sale, near Kingston and Scarborough Rd.. Asking $1099900, it was listed in January 2025, but is no longer available and has been taken off the market (Sold Conditional).. This 1020 sqft condo unit has 2 beds and 2 bathrooms.
Want to dine out? There are plenty of good restaurant choices not too far from 952 Kingston Rd.Grab your morning coffee at Starbucks located at 1020 Kingston Rd. Nearby grocery options: Danforth Food Market Etobicoke is a short distance away.
For those residents of 952 Kingston Rd without a car, you can get around quite easily. The closest transit stop is a Bus Stop (Kingston Rd at Scarborough Rd) and is only steps away connecting you to Toronto's public transit service. It also has route Coxwell Night Bus, route East York, and more nearby. If you're driving from Modern Beach Lofts, you'll have access to the rest of the city by way of Don Valley Parkway as well, which is within a 9-minute drive using Don Mills Rd ramps.