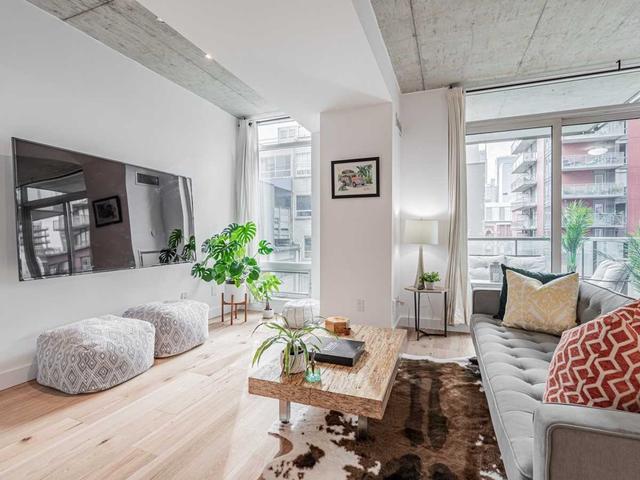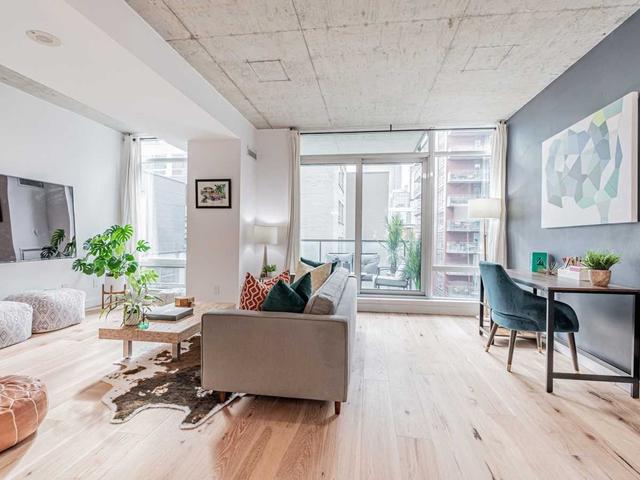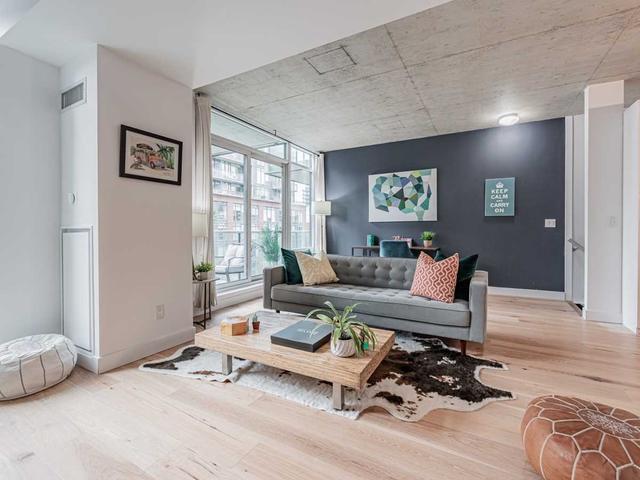EXTRAS: 771 Sq Ft Plus Private Balcony W/ Charcoal Bbq Overlooking Courtyard. 9 Ft Ceilings.1 Car Parking & Locker. Flex. Floor Plan - Den Can Be Closed Off With Sliding Door/Curtains As Per Other Units. 24Hr Concierge, See Virtual Tour For Video.
| Name | Size | Features |
|---|---|---|
Foyer | Unknown | Closet |
Living | 19.3 x 12.3 ft | Open Concept, Hardwood Floor, W/O To Balcony |
Dining | 19.3 x 12.3 ft | Combined W/Kitchen, B/I Shelves, Hardwood Floor |
Included in Maintenance Fees








