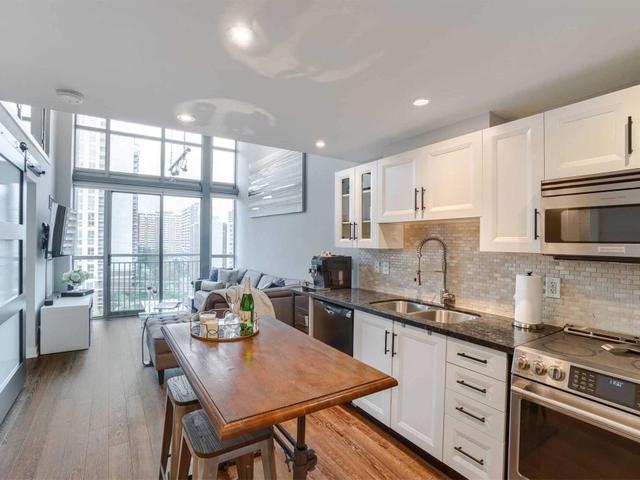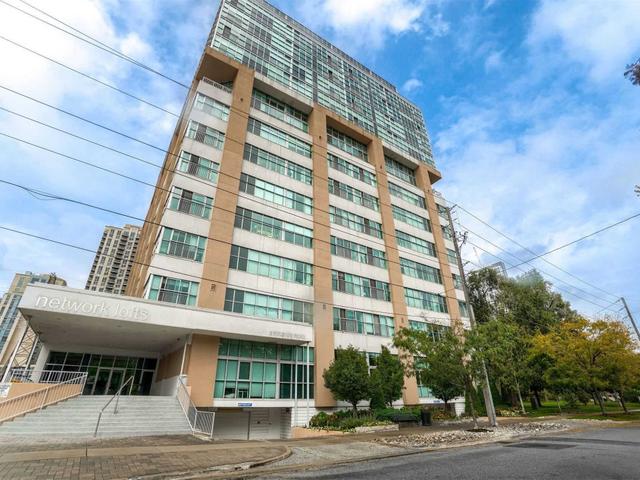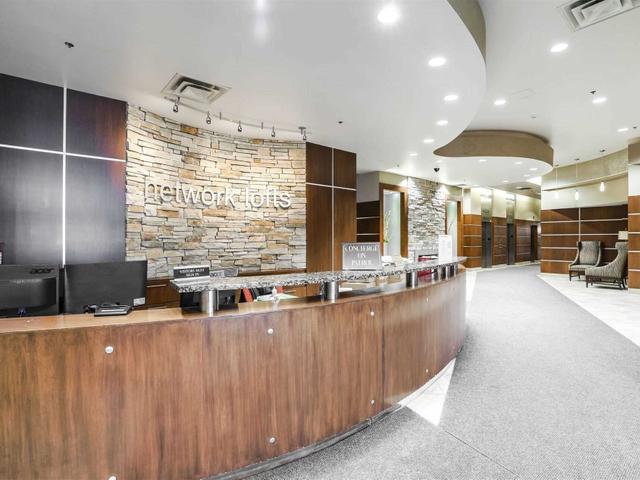EXTRAS: S/S Stove, Fridge, Microwave. Dishwasher. Wine Fridge(2020). Kitchen Faucet, Washer/Dryer(2021). Ecobee Thermostats, Tv Wiring. All Window Coverings, Motorized Blinds. All Elfs. 1 Owned Parking + Locker. Freshly Painted(2021). 5 Elevators.
| Name | Size | Features |
|---|---|---|
Foyer | 5.8 x 3.4 ft | Closet, Tile Floor, Pot Lights |
Living | 13.0 x 10.3 ft | Open Concept, Vinyl Floor, Window Flr To Ceil |
Kitchen | 11.6 x 10.3 ft | Open Concept, Stainless Steel Appl, Pot Lights |
Included in Maintenance Fees




