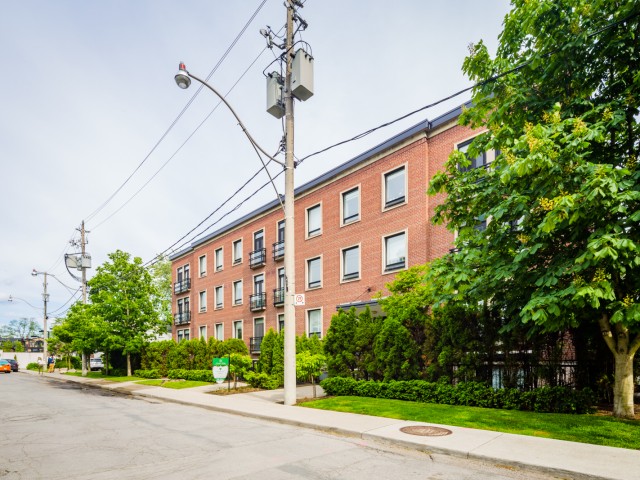Included in Maintenance Fees






34 - 33 Price St is a Toronto condo which was for sale, near Yonge and Summerhill. It was listed at $1139000 in November 2024 but is no longer available and has been taken off the market (Unavailable). This condo unit has 2 beds, 1 bathroom and is 818 sqft.
There are a lot of great restaurants around 33 Price St. If you can't start your day without caffeine fear not, your nearby choices include Strange Love Coffee. Nearby grocery options: Nadege Patisserie is a short distance away.
For those residents of 33 Price St without a car, you can get around rather easily. The closest transit stop is a Bus Stop (Yonge St at Rowanwood Ave) and is nearby connecting you to Toronto's public transit service. It also has route Yonge, and route Yonge Night Bus nearby. If you're driving from Nursing Lofts, you'll have decent access to the rest of the city by way of Don Valley Parkway as well, which is within a few minutes drive