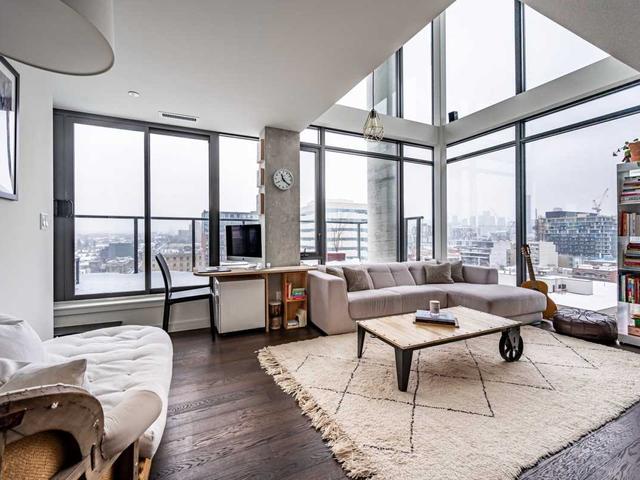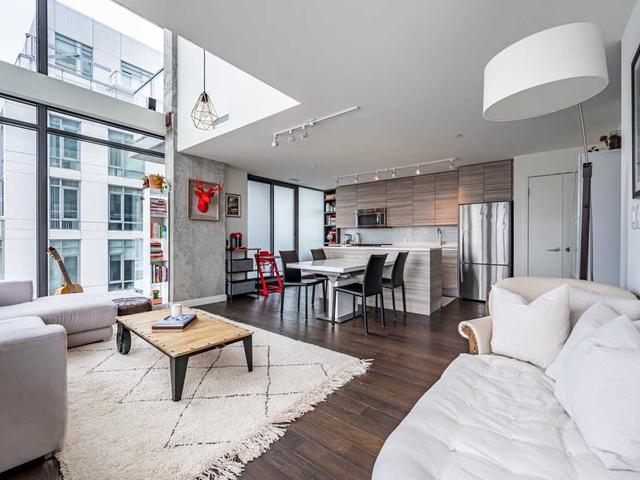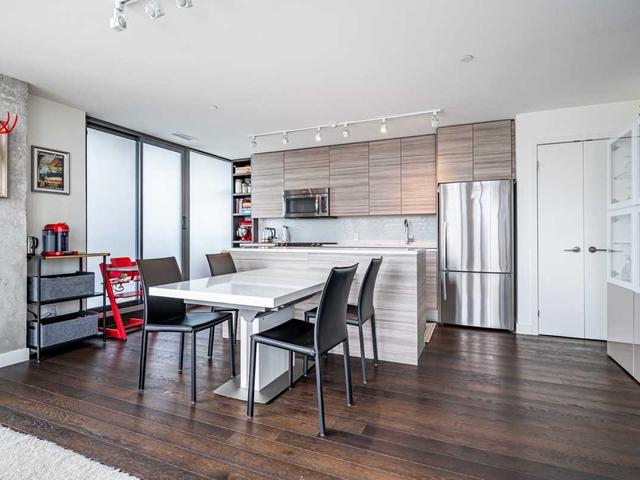EXTRAS: Fridge W/ Bottom Freezer, Gas Range, Microwave/Hood Vent, Dishwasher, Front Loading Stackable Washer/Dryer, Light Fixtures, Theatre Projector. 2 Balconies + Lge Terrace = "Other". 2 Parking Spaces, 8'X6' Locker.
| Name | Size | Features |
|---|---|---|
Living | 16.8 x 9.3 ft | Vaulted Ceiling, W/O To Terrace, Window Flr To Ceil |
Dining | 17.9 x 7.3 ft | Combined W/Living, Combined W/Kitchen |
Kitchen | 17.9 x 7.0 ft | W/O To Balcony, Centre Island, Open Concept |
Included in Maintenance Fees






