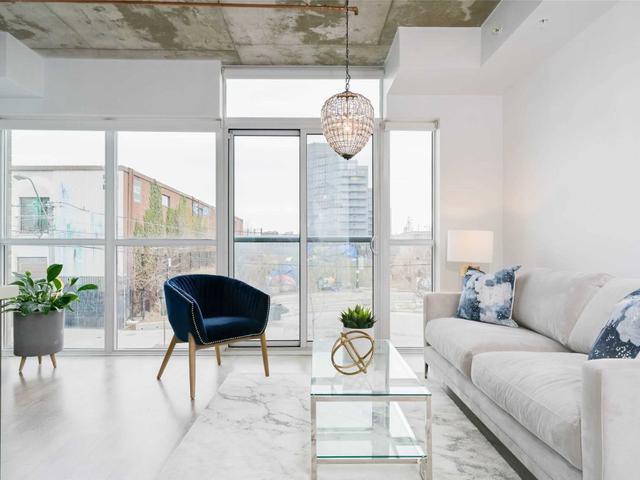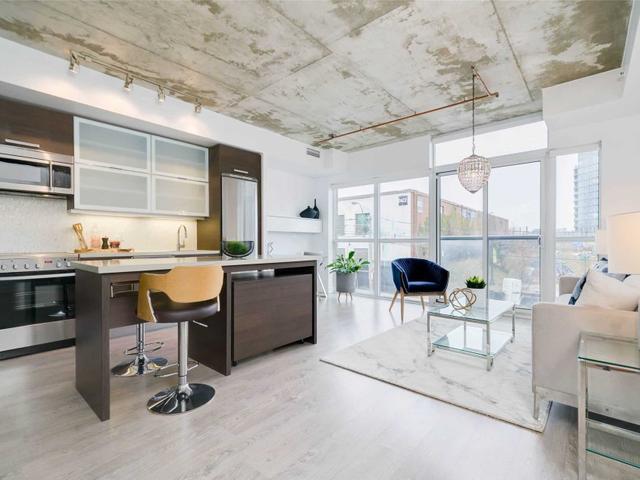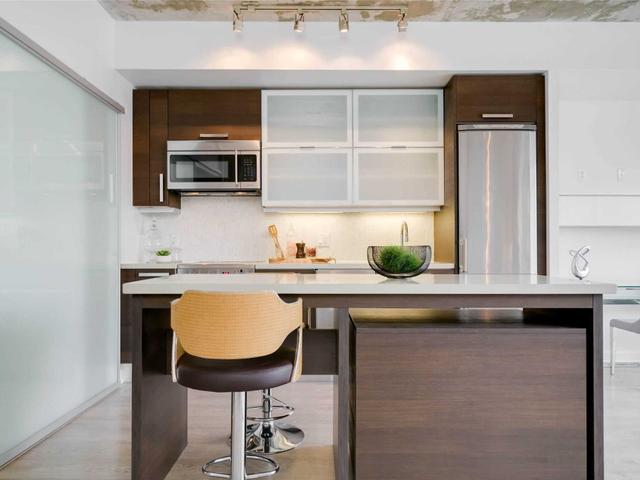EXTRAS: 1 Parking & Locker. Transit Is At Your Doorstep! Upgraded Laminate Flr Thru-Out! Freshly Painted. Includes Stainless Steel Fridge, Stove, Microwave W/ Range Hood, Built-In Dishwasher, Washer & Dryer, All Light Fixtures & Window Coverings.
| Name | Size | Features |
|---|---|---|
Bathroom | 4.9 x 7.9 ft | 4 Pc Bath |
Den | 14.3 x 11.5 ft | Enclosed |
Dining | 6.8 x 6.5 ft | Combined W/Kitchen, Large Window |
Included in Maintenance Fees








