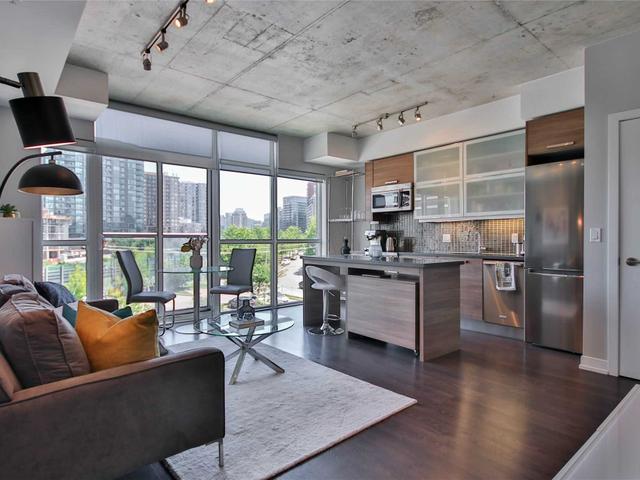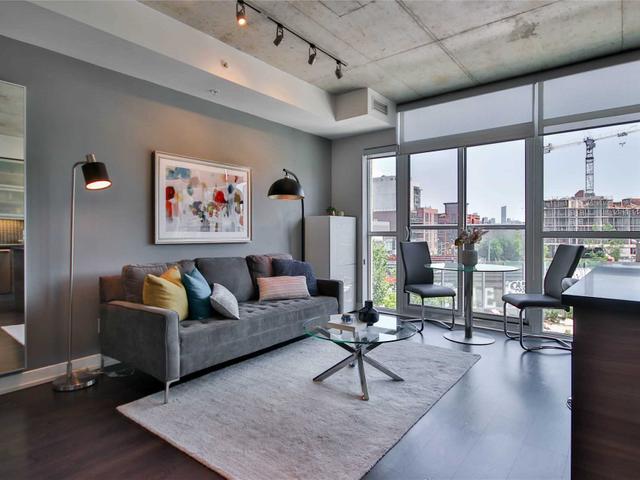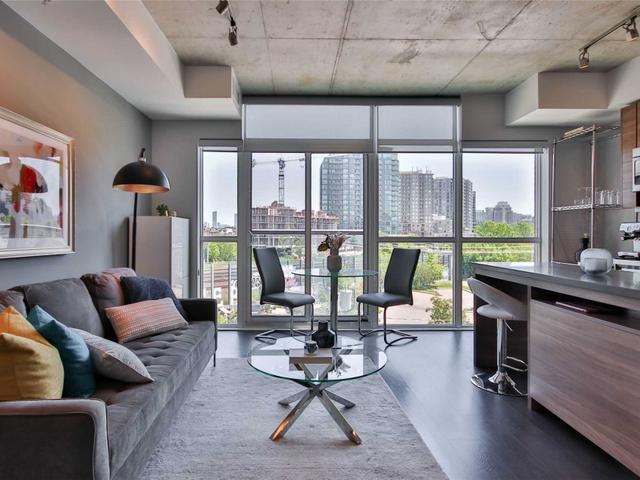EXTRAS: Unbeatable Location, Steps To Transit, Shopping, Cafes,Trinity Bellwoods, Roncesvalles, Ossington,Parkdale & Lake.Includes Fridge, Stove,Dishwasher,Microwave,Front Loading Washer & Dryer,Light Fixtures,Custom Hunter Douglas Blinds & Locker.
| Name | Size | Features |
|---|---|---|
Living | 15.3 x 14.5 ft | Laminate, East View, Juliette Balcony |
Dining | 15.3 x 14.5 ft | Laminate, East West View, Open Concept |
Kitchen | 15.3 x 14.5 ft | Laminate, Stainless Steel Appl, Centre Island |
Included in Maintenance Fees








