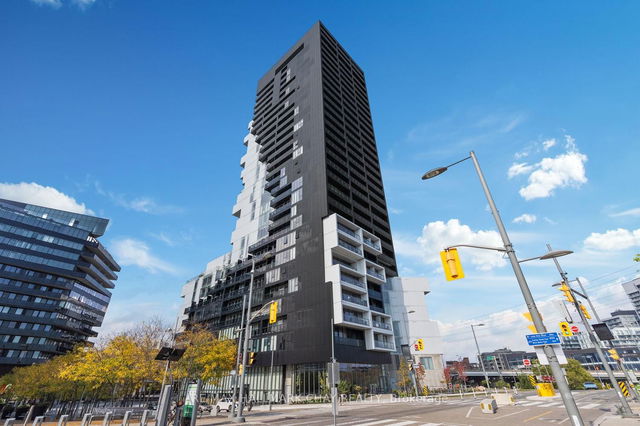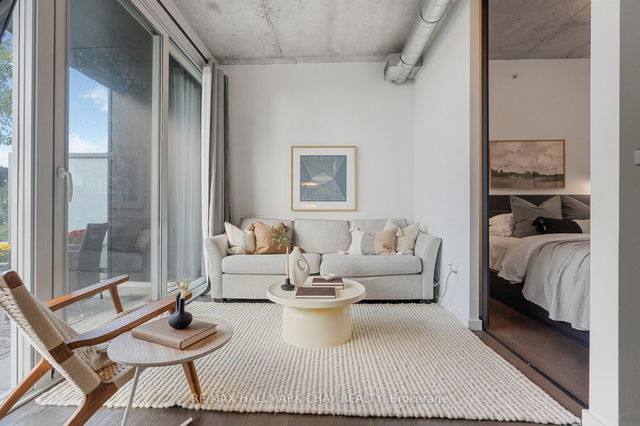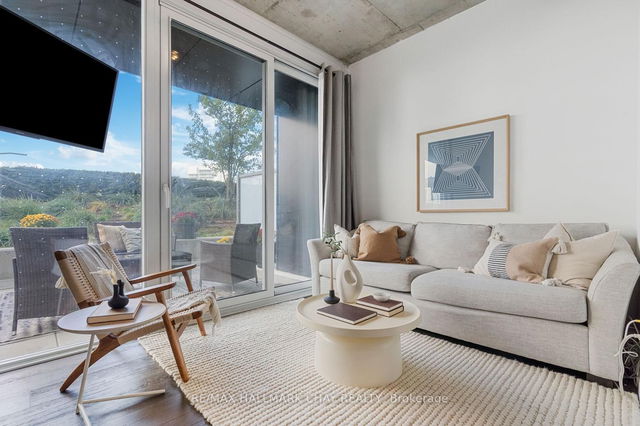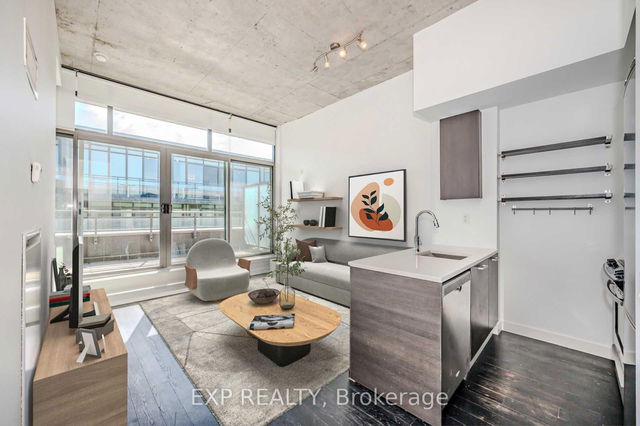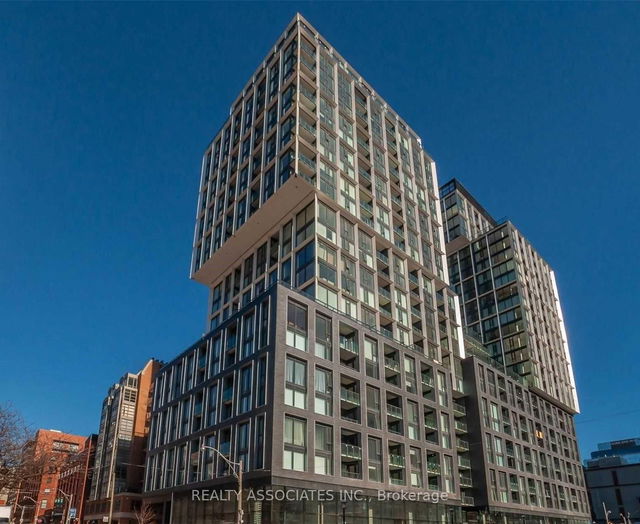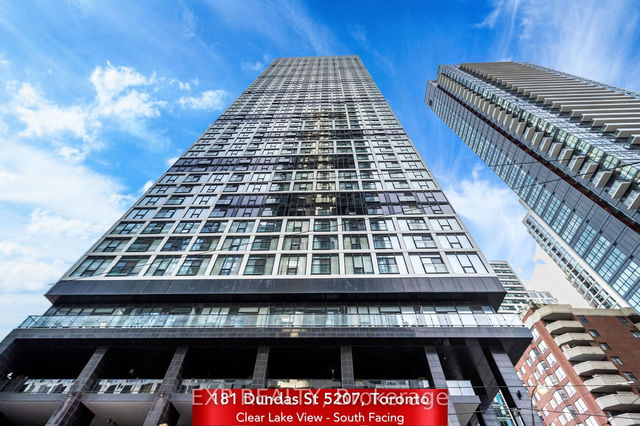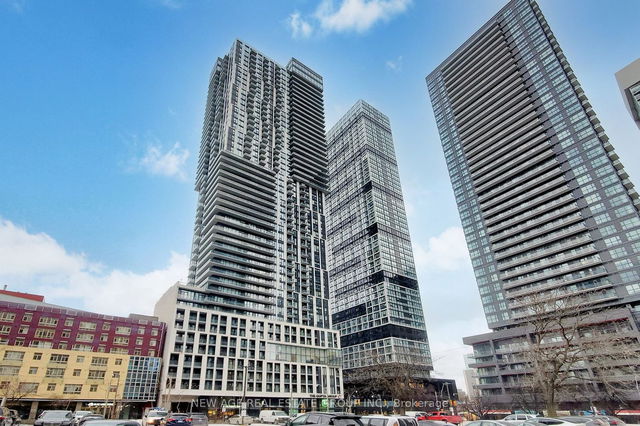Maintenance fees
$342.00
Locker
Owned
Exposure
NE
Possession
2025-02-01T00:
Price per sqft
$1,372
Taxes
$1,795 (2024)
Outdoor space
Balcony, Patio
Age of building
2025 years old
See what's nearby
Description
This stunning and bright condo is located in Corktown Common, one of Toronto's most desirable new neighbourhoods, known for its fantastic parks and trails. The location is just steps away from the Distillery District and close to Queen and King East, St. Lawrence Market, Riverside, Leslieville, the Portlands, and Toronto's waterfront. A quick streetcar ride will take you to the financial district and downtown core. This 1-bedroom, 1-bathroom unit features one of the largest outdoor spaces in the building, boasting a spacious 400 sq. ft. terrace that is conveniently located near the outdoor pool, green space, and lounge. Inside, youll find 9-foot exposed concrete ceilings, hardwood floors, and a modern kitchen equipped with built-in appliances and laundry facilities. Recently installed floor-to-ceiling cabinetry provides ample storage space. The large wall-to-wall windows allow for an abundance of natural light. Additionally, a storage unit and a bike locker are included.The building offers a variety of excellent amenities, including a spacious 2,000+ sq. ft. gym with a yoga studio, a private off-leash dog area, a conference room, a hobby and craft room, and a two-story party room.
Broker: RE/MAX HALLMARK CHAY REALTY
MLS®#: C11919848
Property details
Neighbourhood:
Parking:
No
Parking type:
Underground
Property type:
Condo Apt
Heating type:
Forced Air
Style:
Apartment
Ensuite laundry:
-
Corp #:
TSCC-2672
MLS Size:
0-499 sqft
Listed on:
Jan 11, 2025
Show all details
Rooms
| Name | Size | Features |
|---|---|---|
Kitchen | 4.14 x 2.04 ft | |
Bathroom | 1.46 x 2.26 ft | |
Other | 3.04 x 12.19 ft |
Show all
Instant estimate:
orto view instant estimate
$25,134
lower than listed pricei
High
$570,482
Mid
$549,866
Low
$526,835
Concierge
Outdoor Child Play Area
Party Room
Yoga Studio
Guest Suites
Gym
Catering Kitchen
Indoor Child Play Area
Included in Maintenance Fees
Building Insurance
Common Element
