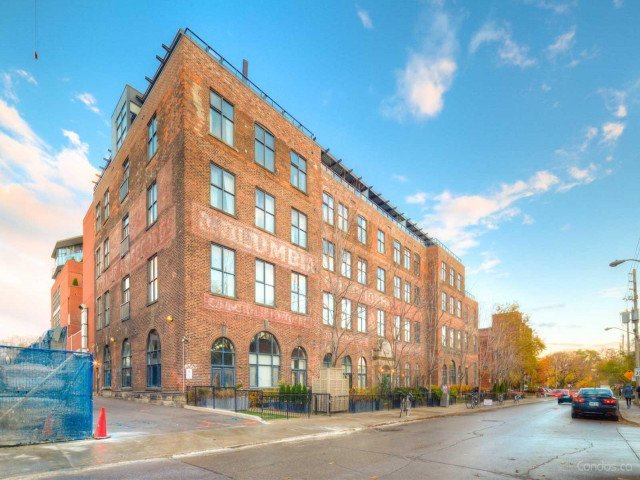EXTRAS: Stainless Steels Fridge, Stove, Microwave Range, B/I Dishwasher, Stacked Washer/Dryer, Automated Window Blinds (Living & 2nd bedroom). Existing Light Fixtures.
Included in Maintenance Fees






Ph7 - 363 Sorauren Ave is a Toronto condo which was for sale right off Dundas and Sorauren. Asking $985900, it was listed in August 2024, but is no longer available and has been taken off the market (Unavailable). This condo unit has 2 beds, 2 bathrooms and is 953 sqft.
369 Sorauren Ave is a 3-minute walk from Belljar Cafe for that morning caffeine fix and if you're not in the mood to cook, Phonho, Lua Azul Bar & Grill and Town Wings are near this condo. Groceries can be found at Tommy's Gift & Variety which is a short walk and you'll find Lansdowne Dundas Medical Clinic a 3-minute walk as well. Entertainment around 369 Sorauren Ave is easy to come by, with Theatre Francais De Toronto and Revue Cinema a 7-minute walk. Love being outside? Look no further than Columbus Parkette and Sorauren Avenue Park, which are both only steps away.
Transit riders take note, 369 Sorauren Ave is a short walk to the closest public transit Bus Stop (Dundas St West at Sterling Rd) with route Carlton, route Parkdale, and more. If you're driving from 369 Sorauren Ave, you'll have easy access to the rest of the city by way of Gardiner Expressway as well, which is within a 4-minute drive using on and off ramps on Dowling Ave.