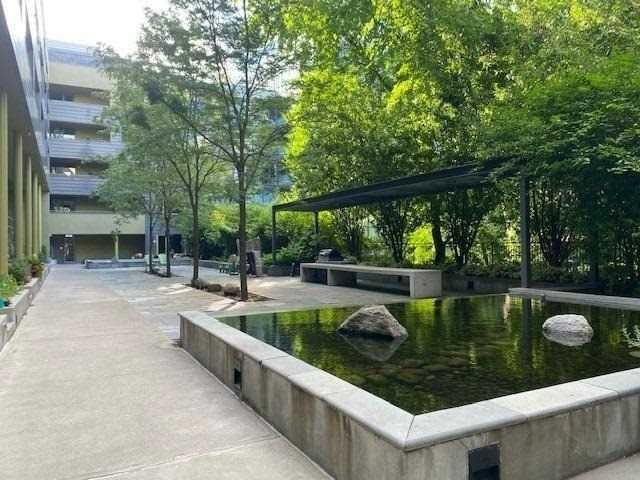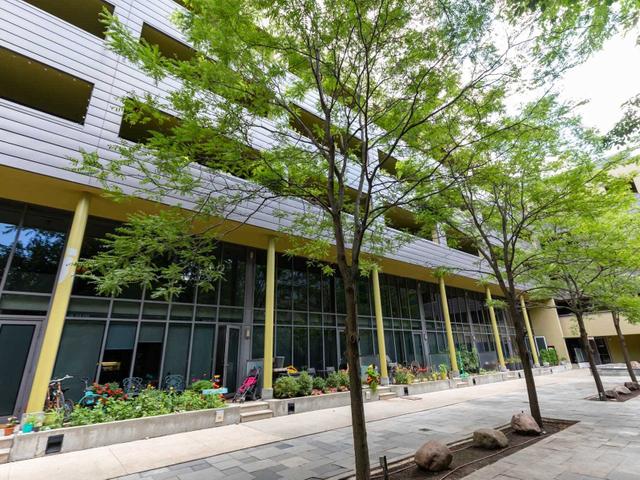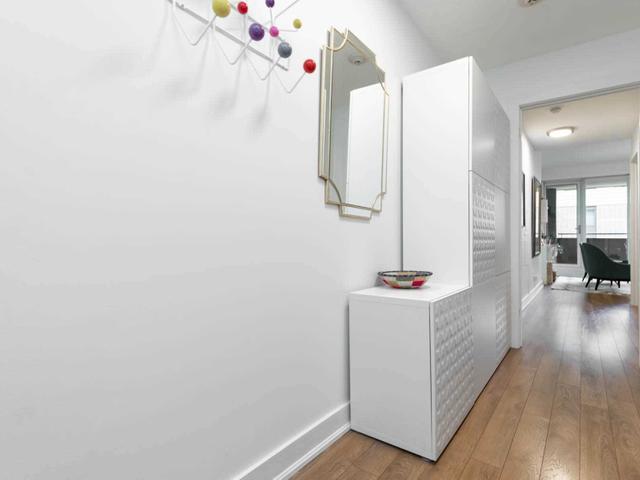EXTRAS: Stainless Steel Fridge, Stove, Microwave And Dishwasher. Walk To Sorauren Park, The Famed Farmers Market, Local Restaurants & Shops. Tranquil & Lush Central Courtyard, Outdoor Lounge & Common Bbq Terrace. Quick Hwy & Ttc Access.
| Name | Size | Features |
|---|---|---|
Foyer | 9.8 x 4.5 ft | B/I Shelves, Closet Organizers, Hardwood Floor |
Kitchen | 12.4 x 8.2 ft | Breakfast Bar, Centre Island, Hardwood Floor |
Living | 12.7 x 9.3 ft | Combined W/Kitchen, W/O To Balcony, Hardwood Floor |
Included in Maintenance Fees








