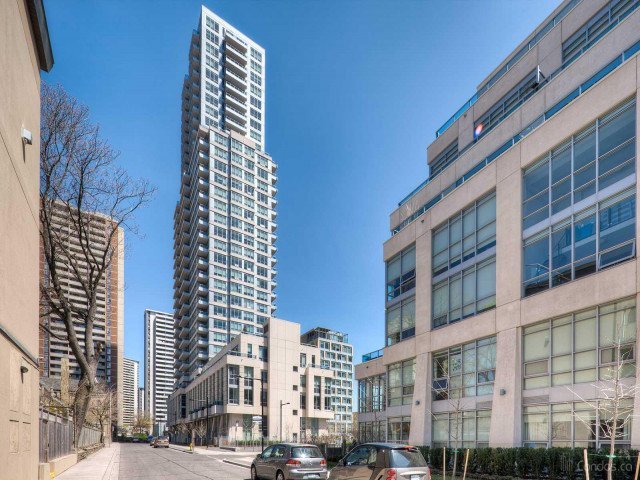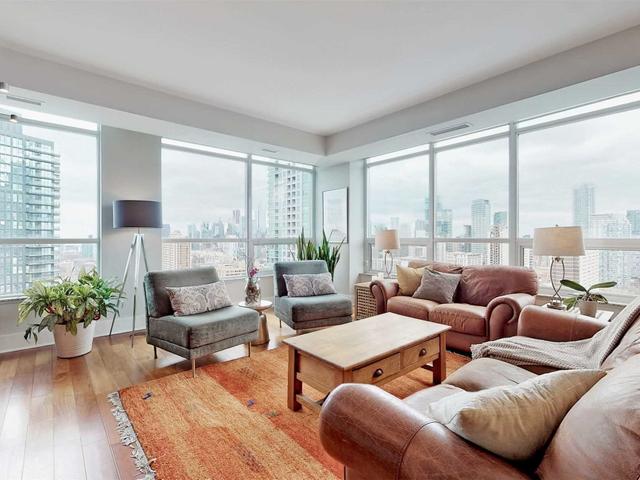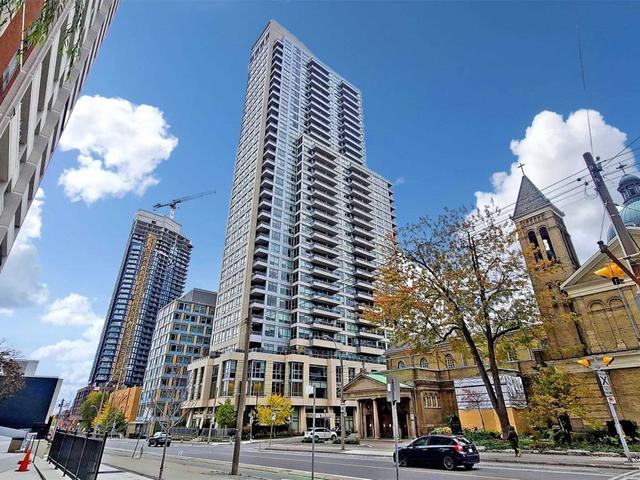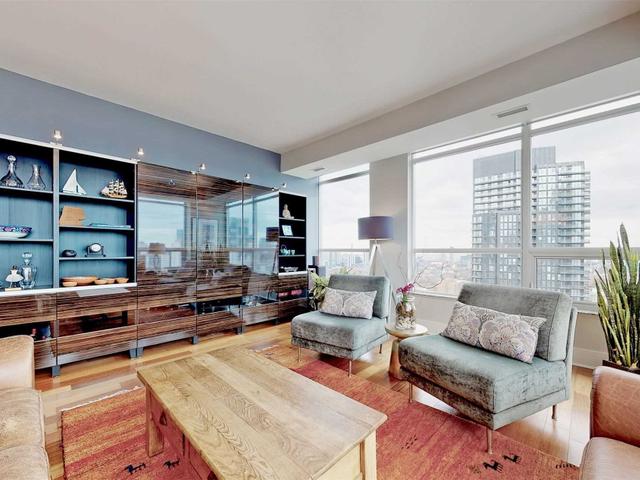EXTRAS: S/S: Fridge, Stove, B/I Dishwasher & B/I Microwave; Washer & Dryer; All Window Coverings. Existing Light Fixture, Entertainment Unit In Living Room, Balcony Decking & Bedroom Electric Fireplace. Parking (Near Elevator) & Locker On P1 Level.
| Name | Size | Features |
|---|---|---|
Living | 15.9 x 15.1 ft | Combined W/Dining, Hardwood Floor, Large Window |
Dining | 15.9 x 15.1 ft | Combined W/Living, Hardwood Floor, W/O To Balcony |
Kitchen | 19.8 x 9.4 ft | Stainless Steel Appl, Tile Floor, Granite Counter |
Included in Maintenance Fees








