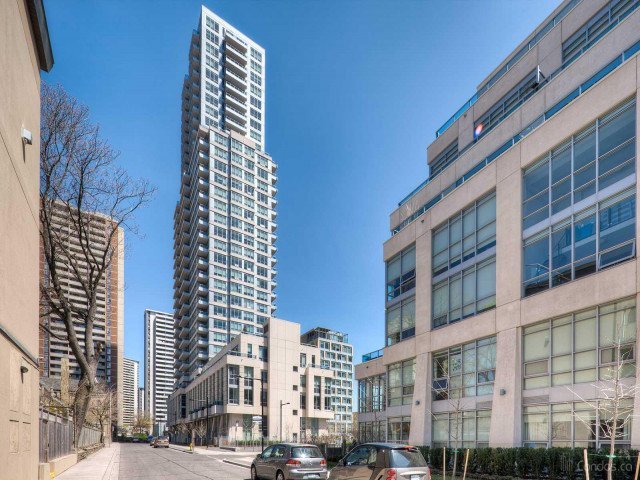EXTRAS: Bldg Amenities Include Concierge, In-Suite Security System, Party Room, Gym, Sauna, Yoga Studio, Games Room, Theatre Room, Rooftop Terrace, Guest Suites, Visitor Parking, Bike Racks. Unit Includes Two Car Parking. Check Out 3D Virtual Tour
| Name | Size | Features |
|---|---|---|
Living | 12.0 x 10.2 ft | Window Flr To Ceil, Hardwood Floor, Open Concept |
Dining | 14.0 x 13.7 ft | Hardwood Floor, Open Concept, W/O To Balcony |
Kitchen | 10.2 x 9.0 ft | Stainless Steel Appl, Granite Counter, Ceramic Floor |
Included in Maintenance Fees








