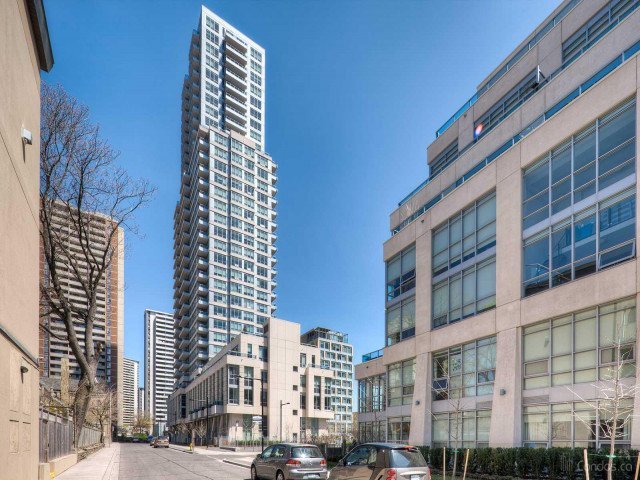EXTRAS: Great Amenities, Guest Suites, Visitor Parking, Yoga Studio, Gym, Party Rm, Theatre Rm & Roof Top Terrace W/Bbqs 2 Floors Up. Fridge, Stove, Bi Dw, Washer/Dryer, Bi Micro, Custom Window Coverings, Den Drs, All Light Fix. Two Thermostats.
| Name | Size | Features |
|---|---|---|
Kitchen | 15.7 x 10.3 ft | Granite Counter, Pantry, Tile Floor |
Dining | 12.3 x 10.3 ft | Laminate, Combined W/Kitchen |
Living | 16.6 x 11.8 ft | Laminate, Ne View |
Included in Maintenance Fees





