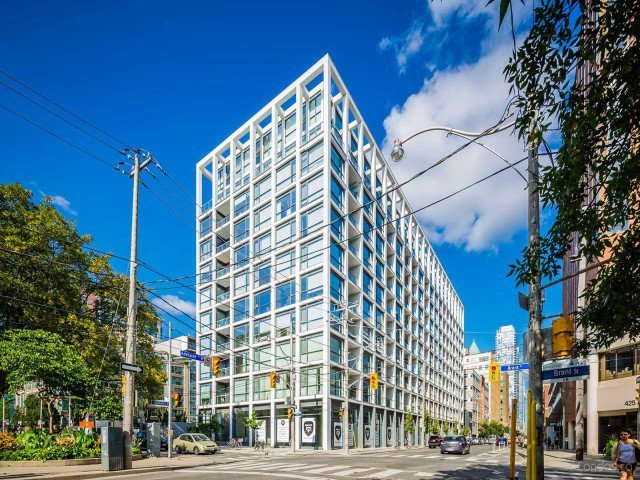Included in Maintenance Fees






518 - 39 Brant Street W is a Toronto condo which was for sale. It was listed at $509900 in October 2025 but is no longer available and has been taken off the market (Terminated) on 31st of October 2025.. This 495 sqft condo unit has 1 bed and 1 bathroom.
The Brant Park is a short walk from Power Up Coffee for that morning caffeine fix and if you're not in the mood to cook, Impact Kitchen, Cops Cafe and In the Mood RSTRNT-Jazz Lounge are near this condo. For those that love cooking, What A Bagel is nearby.
If you are reliant on transit, don't fear, The Brant Park has a public transit Bus Stop (King St West at Spadina Ave West Side) not far. It also has route King, route King, and more close by. If you need to get on the highway often from The Brant Park, Gardiner Expressway and Rees St has both on and off ramps and is within a 4-minute drive.